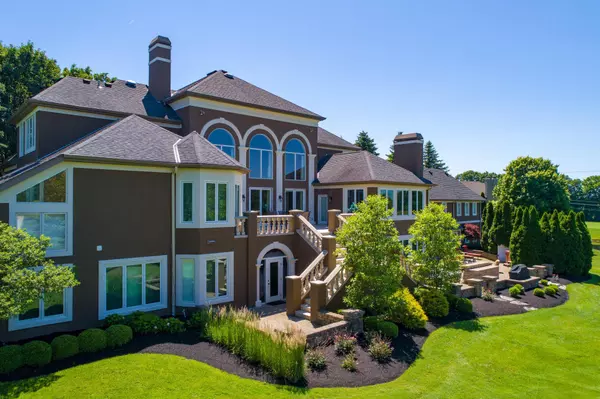For more information regarding the value of a property, please contact us for a free consultation.
Key Details
Sold Price $900,000
Property Type Single Family Home
Sub Type Single Family Freestanding
Listing Status Sold
Purchase Type For Sale
Square Footage 5,968 sqft
Price per Sqft $150
Subdivision Highland Lakes
MLS Listing ID 218017340
Sold Date 02/02/22
Style 2 Story
Bedrooms 5
Full Baths 4
HOA Y/N Yes
Originating Board Columbus and Central Ohio Regional MLS
Year Built 1991
Annual Tax Amount $25,130
Lot Size 0.940 Acres
Lot Dimensions 0.94
Property Description
PARADISE AT HIGHLAND LAKES! This masterful estate home on .94 of an acre, cul-de-sac lot boasts 5 bedrooms, 4 full baths, 4 half baths, 7+ car garage, indoor pool and a walkout lower level on the course at The Lakes Country Club enhanced by gorgeous water views. Spanning over 9,300 sq. ft., this magnificent residence is graced with a fabulous chef's kitchen and hearth room, soaring ceilings embellish the formal living and dining room with a wall of windows. Retreat to the divine first floor owner suite or home office. The remarkable walkout design is perfect for entertaining with a three-season room, a billiard and media area with a full kitchen/bar, an adjoining wine cellar plus spa/gym with sauna/steam shower. Sunsets adorn the upper and lower terraces along with a bar and hot tub!
Location
State OH
County Delaware
Community Highland Lakes
Area 0.94
Direction Maxtown Rd. to north on Africa Rd., right on Worthington Rd., right on Highland Lakes Ave., right on Temperance Point St.
Rooms
Basement Egress Window(s), Full, Walkout
Dining Room Yes
Interior
Interior Features Central Vac, Dishwasher, Electric Dryer Hookup, Electric Range, Garden/Soak Tub, Gas Range, Gas Water Heater, Humidifier, Microwave, Refrigerator, Security System, Water Filtration System, Whole House Fan
Heating Forced Air
Cooling Central
Fireplaces Type Three, Gas Log, Log Woodburning
Equipment Yes
Fireplace Yes
Exterior
Exterior Feature Hot Tub, Invisible Fence, Irrigation System, Patio
Garage Attached Garage, Detached Garage, Heated, Opener, Side Load
Garage Spaces 7.0
Garage Description 7.0
Parking Type Attached Garage, Detached Garage, Heated, Opener, Side Load
Total Parking Spaces 7
Garage Yes
Building
Lot Description Cul-de-Sac, Golf CRS Lot, Water View
Architectural Style 2 Story
Others
Tax ID 317-323-02-011-000
Acceptable Financing Conventional
Listing Terms Conventional
Read Less Info
Want to know what your home might be worth? Contact us for a FREE valuation!

Our team is ready to help you sell your home for the highest possible price ASAP
GET MORE INFORMATION






