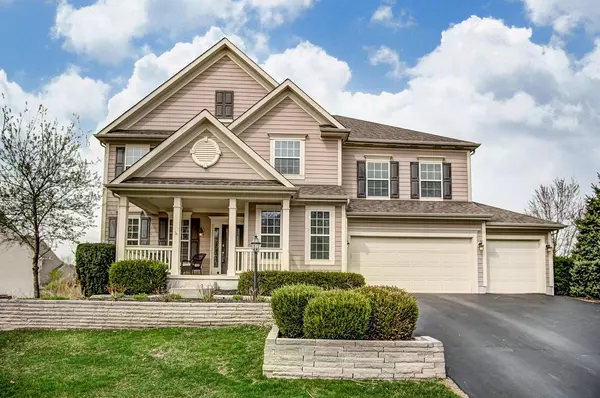For more information regarding the value of a property, please contact us for a free consultation.
Key Details
Sold Price $459,900
Property Type Single Family Home
Sub Type Single Family Freestanding
Listing Status Sold
Purchase Type For Sale
Square Footage 3,792 sqft
Price per Sqft $121
Subdivision Mccammon Estates
MLS Listing ID 219011252
Sold Date 11/21/23
Style Split - 5 Level\+
Bedrooms 4
Full Baths 3
HOA Fees $33
HOA Y/N Yes
Originating Board Columbus and Central Ohio Regional MLS
Year Built 2007
Annual Tax Amount $9,255
Lot Size 0.350 Acres
Lot Dimensions 0.35
Property Description
THIS OUTSTANDING 5-LEVEL SPLIT IS LOCATED IN THE COVETED COMMUNITY OF MCCAMMON ESTATES! THIS HOME ENCOMPASSES FOUR LEVELS OF FINISHED SPACE BEGINNING WITH A 2 STORY GREAT RM W/WALL OF WINDOWS AND 2 SIDED FP. LG. KIT. 42'' CABINETS,SS APPL, PANTRY, GRANITE COUNTER TOPS AND A LARGE CENTER ISLAND. THE OWNER SUITE IS PRIVATELY POSITIONED ONE LEVEL UP FROM THE MAIN LIVING AREA. INCLUDES A SITTING AREA, LUXURIOUS BATH WITH 2 WIC'S. THE 2ND LEVEL UP OFFERS 3 BR AND 2 FULL BATHS, A JACK & JILL BATH AND A GUEST SUITE WITH PRIV. BATH. THE 1ST LEVEL DOWN INCLUDES A SPACIOUS FAMILY ROOM WITH 1/2 BATH. THE 2ND LEVEL DOWN IS UNFINISHED WITH ABUNDANT STORAGE AND CAN BE FINISHED FOR FUTURE USE.
ENJOY RELAXING OUTDOORS ON THE INCREDIBLE PAVER WITH BUILT IN GRILL & FIRE PIT
Location
State OH
County Delaware
Community Mccammon Estates
Area 0.35
Direction East Powell Rd. or East Orange Road to Walker Woods Blvd. to Marcliff Drive to Winfield Drive
Rooms
Basement Full
Dining Room Yes
Interior
Interior Features Dishwasher, Electric Range, Microwave, Refrigerator, Security System
Heating Forced Air
Cooling Central
Fireplaces Type One, Gas Log
Equipment Yes
Fireplace Yes
Exterior
Exterior Feature Invisible Fence, Irrigation System, Patio
Garage Attached Garage, Opener
Garage Spaces 3.0
Garage Description 3.0
Parking Type Attached Garage, Opener
Total Parking Spaces 3
Garage Yes
Building
Lot Description Sloped Lot
Architectural Style Split - 5 Level\+
Others
Tax ID 318-421-10-050-000
Acceptable Financing VA, FHA, Conventional
Listing Terms VA, FHA, Conventional
Read Less Info
Want to know what your home might be worth? Contact us for a FREE valuation!

Our team is ready to help you sell your home for the highest possible price ASAP
GET MORE INFORMATION






