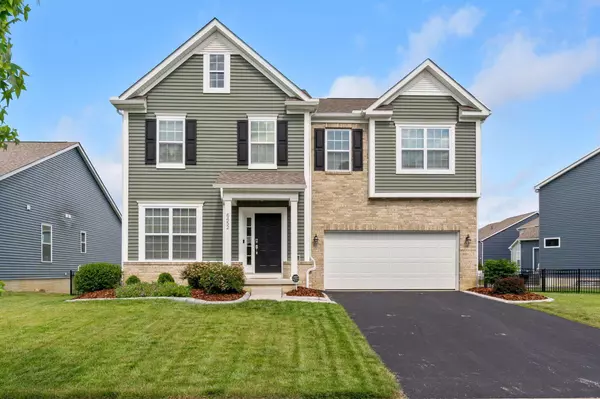For more information regarding the value of a property, please contact us for a free consultation.
Key Details
Sold Price $599,999
Property Type Single Family Home
Sub Type Single Family Residence
Listing Status Sold
Purchase Type For Sale
Square Footage 2,675 sqft
Price per Sqft $224
Subdivision Hoover Farms
MLS Listing ID 225022715
Sold Date 11/17/25
Style Traditional,Modern
Bedrooms 5
Full Baths 3
HOA Fees $35/ann
HOA Y/N Yes
Year Built 2021
Annual Tax Amount $8,257
Lot Size 9,147 Sqft
Lot Dimensions 0.21
Property Sub-Type Single Family Residence
Source Columbus and Central Ohio Regional MLS
Property Description
Welcome to 6452 Rockhold Dr, a truly stunning home in the sought-after Hoover Farms community! With recent upgrades and more than 3,800 sq. ft. of beautifully finished living space, this 5-bedroom, 4-bathroom home feels practically brand new. Step inside into a bright, open-concept family room, kitchen, and dining area—perfect for entertaining or everyday living. The kitchen boasts modern finishes, stainless steel appliances, and abundant cabinetry for all your storage needs. Upstairs, you'll find four bedrooms, two full bathrooms, a versatile loft, and a conveniently located laundry room.
The newly finished lower level adds even more value with a 5th bedroom (egress window), full bath, multiple living areas, and a private flex space behind custom French doors. Outside, enjoy the outdoor living space provided by a patio & newly installed fence and whole-house generator. Don't miss the chance to tour this exceptional home!
Location
State OH
County Franklin
Community Hoover Farms
Area 0.21
Direction Waze
Rooms
Other Rooms Bonus Room, Den/Home Office - Non Bsmt, Dining Room, Eat Space/Kit, Living Room, Loft, Rec Rm/Bsmt
Basement Full
Dining Room Yes
Interior
Heating Forced Air
Cooling Central Air
Fireplaces Type One
Equipment Yes
Fireplace Yes
Laundry 2nd Floor Laundry
Exterior
Parking Features Attached Garage
Garage Spaces 2.0
Garage Description 2.0
Total Parking Spaces 2
Garage Yes
Building
Level or Stories Two
Schools
High Schools Westerville Csd 2514 Fra Co.
School District Westerville Csd 2514 Fra Co.
Others
Tax ID 600-301629
Acceptable Financing VA, FHA, Conventional
Listing Terms VA, FHA, Conventional
Read Less Info
Want to know what your home might be worth? Contact us for a FREE valuation!

Our team is ready to help you sell your home for the highest possible price ASAP
GET MORE INFORMATION

Owner | License ID: 2013002395




