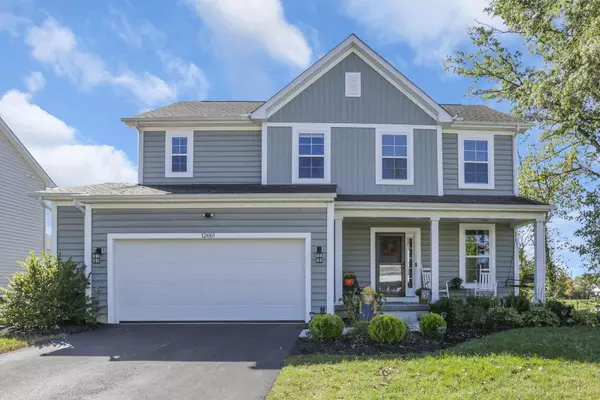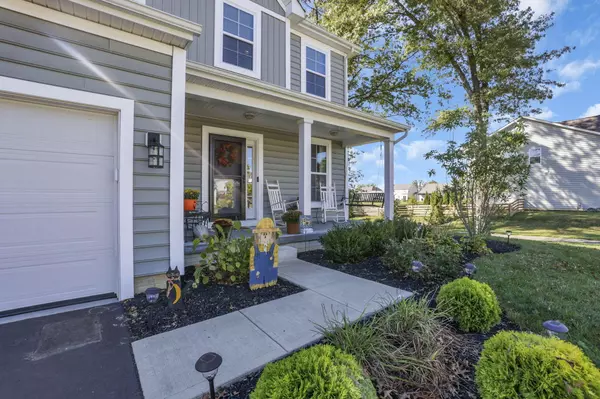For more information regarding the value of a property, please contact us for a free consultation.
Key Details
Sold Price $438,800
Property Type Single Family Home
Sub Type Single Family Residence
Listing Status Sold
Purchase Type For Sale
Square Footage 2,044 sqft
Price per Sqft $214
Subdivision Heron Crossing
MLS Listing ID 225038587
Sold Date 11/14/25
Style Traditional
Bedrooms 3
Full Baths 2
HOA Fees $54/qua
HOA Y/N Yes
Year Built 2021
Annual Tax Amount $6,843
Lot Size 9,583 Sqft
Lot Dimensions 0.22
Property Sub-Type Single Family Residence
Source Columbus and Central Ohio Regional MLS
Property Description
Agent Owned! Welcome home to this beautifully maintained home with loads of upgrades in the desirable Heron Crossing development. This home welcomes you with a covered front porch. Inside you'll find an abundance of natural light. A first floor flex room with built-ins offers a multi-use space to use as a home office, dining area or whatever you desire! Powder room with pedestal sink. An open concept kitchen features bright modern cabinetry with custom pantry, stainless steel appliances, island and quartz countertops and joins the eat-in kitchen and family room. Perfect for cooking and entertaining. Additional storage available with custom coat closet off the 2 car garage equipped with gas line and 220 outlet. Upstairs you'll appreciate the versatile loft area. The spacious owners suite includes a walk-in closet and an attached bathroom with double sinks and a tiled shower. Two additional bedrooms with large closets share a hall bath with double sinks and tub. Convenient second floor laundry. An unfinished basement offers room to grow with loads of potential for finishing to your own tastes. Plumbed for a full bath. Water softener. Step out to the fully fenced yard with patio and firepit, perfect for relaxing or entertaining bordered by tree line and the walking path and backing to green space. Don't miss the opportunity to own this stunning home!
Location
State OH
County Fairfield
Community Heron Crossing
Area 0.22
Direction 204 to Pickerington Rd, to White Marsh Blvd, Left on McQueen, Left on Green Meadow, Left on Preservation Way- Preservation turns into PVD after Allert Court
Rooms
Other Rooms Den/Home Office - Non Bsmt, Eat Space/Kit, Family Rm/Non Bsmt, Loft
Basement Full
Dining Room No
Interior
Heating Forced Air
Cooling Central Air
Equipment Yes
Laundry 2nd Floor Laundry
Exterior
Parking Features Garage Door Opener, Attached Garage
Garage Spaces 2.0
Garage Description 2.0
Total Parking Spaces 2
Garage Yes
Building
Level or Stories Two
Schools
High Schools Pickerington Lsd 2307 Fai Co.
School District Pickerington Lsd 2307 Fai Co.
Others
Tax ID 03-60703-400
Acceptable Financing Other, VA, FHA, Conventional
Listing Terms Other, VA, FHA, Conventional
Read Less Info
Want to know what your home might be worth? Contact us for a FREE valuation!

Our team is ready to help you sell your home for the highest possible price ASAP
GET MORE INFORMATION

Owner | License ID: 2013002395




