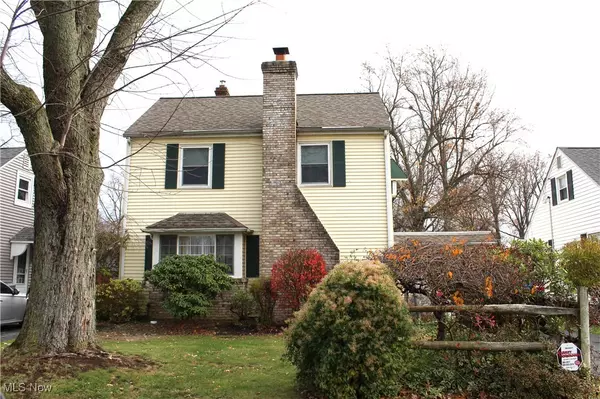For more information regarding the value of a property, please contact us for a free consultation.
Key Details
Sold Price $122,000
Property Type Single Family Home
Sub Type Single Family Residence
Listing Status Sold
Purchase Type For Sale
Subdivision Avondale Allotment
MLS Listing ID 5087521
Sold Date 01/09/25
Style Colonial
Bedrooms 3
Full Baths 1
Half Baths 1
HOA Y/N No
Year Built 1949
Annual Tax Amount $2,192
Tax Year 2023
Lot Size 0.286 Acres
Acres 0.286
Property Description
This four bedroom, one and a half bath, home, sitting on a double lot, in Buckeye school district is ready and waiting for you to make it your own! Enter through the main door into the formal Livingroom and cozy up to the wood burning fireplace. Once you've worked up an appetite, follow through the formal dining room through the swinging doors of the kitchen. The kitchen has classic wood cabinets, built in shelves, sweet floral tile and all appliances stay. The breakfast bar overlooks the large family room. With built-ins at opposite ends of the family room, there is plenty of storage and/or office space, as well as many options for layout. If the family room wasn't cozy enough, there is also and electric fireplace! The half bath is located on the first level right next to the kitchen. All four bedrooms are on the second floor. The master bedroom has two closets and a wood floor underneath the carpet. One of the bedroom's has a built in bunkbed and desk. The main bathroom is located on the second floor as well, very spacious, and is equipped with two sinks. When it's too cold to sit on the back deck, look out the picture window, framing the oversized back yard that leads all the way to the next street over. This yard is bosting with plenty of mature plants, including but not limited to: a pear tree, magnolia tree and so much more. There is even a little coy pond (fish not included)! The "one car" garage is extra deep, one could potentially fit a second car and still have room for storage. The roof is approximately 5/6 years old, most windows have been replaced, the driveway has been paved every couple years. Schedule your showing today, this darling home won't last long!
Location
State OH
County Ashtabula
Rooms
Basement Storage Space, Unfinished
Interior
Interior Features Breakfast Bar, Bookcases, Built-in Features, His and Hers Closets, Multiple Closets, Tile Counters
Heating Forced Air, Fireplace(s), Gas
Cooling Wall/Window Unit(s)
Fireplaces Number 1
Fireplaces Type Electric, Family Room, Living Room, Other, Wood Burning
Fireplace Yes
Appliance Dishwasher, Range, Refrigerator
Laundry In Basement
Exterior
Parking Features Driveway, Garage Faces Front, Garage, Paved
Garage Spaces 1.0
Garage Description 1.0
Fence None
Water Access Desc Public
Roof Type Asphalt,Fiberglass
Private Pool No
Building
Foundation Block
Sewer Public Sewer
Water Public
Architectural Style Colonial
Level or Stories Two
Schools
School District Buckeye Lsd Ashtabula - 402
Others
Tax ID 030371013800
Financing Cash
Special Listing Condition Estate
Read Less Info
Want to know what your home might be worth? Contact us for a FREE valuation!

Our team is ready to help you sell your home for the highest possible price ASAP
Bought with Sarah Glasky • Platinum Real Estate





