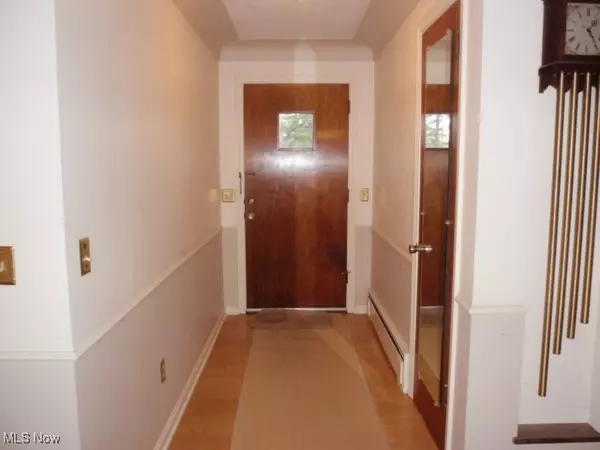For more information regarding the value of a property, please contact us for a free consultation.
Key Details
Sold Price $280,000
Property Type Single Family Home
Sub Type Single Family Residence
Listing Status Sold
Purchase Type For Sale
Square Footage 1,666 sqft
Price per Sqft $168
Subdivision Rosealee Add
MLS Listing ID 5086455
Sold Date 12/30/24
Style Ranch
Bedrooms 3
Full Baths 2
Half Baths 1
HOA Y/N No
Abv Grd Liv Area 1,666
Year Built 1958
Annual Tax Amount $2,993
Tax Year 2023
Lot Size 0.320 Acres
Acres 0.32
Property Description
Brick ranch on picturesque lot - beautiful views from most rooms overlooking wooded, ravine lot. Foyer entry with coat closet will lead you to the living room with a woodburning fireplace. The kitchen has an abundance of counter and cupboard space, a breakfast bar along with appliances. The dining area is with the kitchen and is separated by L-shaped kitchen counter. Good sized family room has access to the garage and again beautiful views. The three good sized bedrooms all have large closets. Main bathroom has double sinks, tub and walk in shower behind the door (don't miss it) and there is an additional half bath off the hallway between the kitchen and family room. 3 season porch overlooks the backyard and brick patio. There is a crawl space under the enclosed porch.
There is a recreation room in the basement which also has a woodburning fireplace. The basement also has a full bath (toilet, sink and shower) and plenty of area for a pool table and storage. There is a brick pathway from the front driveway to the backyard and brick patio. Parties are the order at this home and there is a horse shoe pit too. Screens for all windows are located in the closets of all rooms. Pull down attic storage in the garage.
Location
State OH
County Lorain
Direction West
Rooms
Basement Crawl Space, Full, Partially Finished, Sump Pump
Main Level Bedrooms 3
Interior
Interior Features Breakfast Bar, Ceiling Fan(s), Double Vanity, Entrance Foyer, His and Hers Closets, Laminate Counters, Multiple Closets
Heating Gas, Hot Water, Steam
Cooling Central Air
Fireplaces Number 2
Fireplaces Type Basement, Living Room, Wood Burning
Fireplace Yes
Window Features Window Treatments
Appliance Dishwasher, Disposal, Microwave, Range, Refrigerator
Laundry Washer Hookup, Electric Dryer Hookup, In Basement
Exterior
Parking Features Attached, Driveway, Garage, Garage Door Opener, Paved
Garage Spaces 2.0
Garage Description 2.0
View Y/N Yes
Water Access Desc Public
View Trees/Woods
Roof Type Asphalt,Fiberglass
Porch Enclosed, Front Porch, Patio, Porch
Private Pool No
Building
Lot Description City Lot, Gentle Sloping, Irregular Lot, Many Trees, Views, Wooded
Faces West
Story 1
Foundation Block
Sewer Public Sewer
Water Public
Architectural Style Ranch
Level or Stories One
Schools
School District Elyria Csd - 4706
Others
Tax ID 06-25-031-114-008
Acceptable Financing Cash, Conventional, FHA, VA Loan
Listing Terms Cash, Conventional, FHA, VA Loan
Financing Conventional
Read Less Info
Want to know what your home might be worth? Contact us for a FREE valuation!

Our team is ready to help you sell your home for the highest possible price ASAP
Bought with Brian Salem • EXP Realty, LLC.





