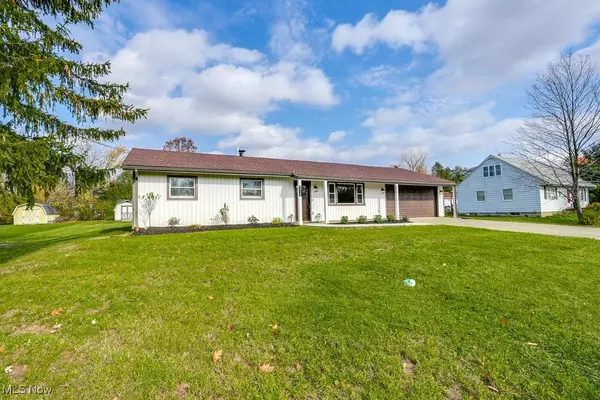For more information regarding the value of a property, please contact us for a free consultation.
Key Details
Sold Price $270,000
Property Type Single Family Home
Sub Type Single Family Residence
Listing Status Sold
Purchase Type For Sale
Square Footage 1,212 sqft
Price per Sqft $222
Subdivision Sunnyslope
MLS Listing ID 5082560
Sold Date 12/18/24
Style Ranch
Bedrooms 3
Full Baths 1
Construction Status Updated/Remodeled
HOA Y/N No
Abv Grd Liv Area 1,212
Year Built 1962
Annual Tax Amount $2,800
Tax Year 2023
Lot Size 0.505 Acres
Acres 0.5051
Property Description
This stunning fully remodeled ranch is truly move-in ready! Every inch of this 3 bedroom & 1 bathroom home has been transformed down to the studs with all new plumbing, electrical, drywall, flooring, trim, paint, appliances & more! The new open floor plan offers a modern flow, with a bright kitchen showcasing leathered granite countertops, white cabinets, backsplash, lighting and Frigidaire Gallery series appliances! You'll love the convenience of the dedicated laundry room, complete with LG smart front-loading washer and dryer, folding counter, sink and an additional storage closet. Three bedrooms feature closet systems in each closet. Brand new bathroom includes dual sinks, tiled tub/shower combo and bluetooth speaker/fan. Attractive & modern wide-plank light oak flooring throughout. The oversized two-car garage is freshly updated with a new smart garage door and flooring. New vinyl siding & gutters in addition to stamped concrete walkways & new landscaping for enhanced curb appeal! Additional storage shed outside & attic space inside! No detail was overlooked in this beautiful home, which also includes smart home capabilities for modern living! Enjoy quick access to nearby major commuting roads (including the turnpike) in addition to many shopping and dining options close by! This home is turnkey & ready for immediate occupancy – it's more than a house, it's home! This property could qualify for 0% down payment- contact your Agent for more details!
Location
State OH
County Portage
Direction South
Rooms
Basement None
Main Level Bedrooms 3
Interior
Interior Features Granite Counters, Storage, Smart Home, Smart Thermostat
Heating Forced Air
Cooling Central Air
Fireplace No
Appliance Dryer, Dishwasher, Disposal, Microwave, Range, Refrigerator, Washer
Exterior
Exterior Feature Storage
Parking Features Attached, Garage
Garage Spaces 2.0
Garage Description 2.0
Water Access Desc Public
Roof Type Asphalt,Fiberglass
Private Pool No
Building
Faces South
Sewer Public Sewer
Water Public
Architectural Style Ranch
Level or Stories One
Construction Status Updated/Remodeled
Schools
School District Streetsboro Csd - 6709
Others
Tax ID 35-025-00-00-121-000
Acceptable Financing Cash, Conventional, FHA, USDA Loan, VA Loan
Listing Terms Cash, Conventional, FHA, USDA Loan, VA Loan
Financing Conventional
Special Listing Condition Standard
Read Less Info
Want to know what your home might be worth? Contact us for a FREE valuation!

Our team is ready to help you sell your home for the highest possible price ASAP
Bought with Sara Shier • EXP Realty, LLC.





