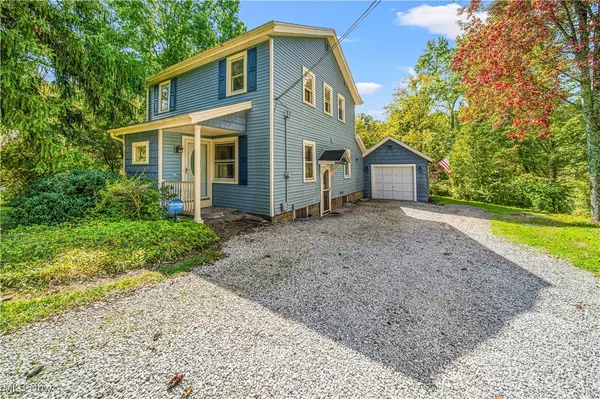For more information regarding the value of a property, please contact us for a free consultation.
Key Details
Sold Price $282,000
Property Type Single Family Home
Sub Type Single Family Residence
Listing Status Sold
Purchase Type For Sale
Square Footage 1,391 sqft
Price per Sqft $202
Subdivision Moncrief Sub
MLS Listing ID 5070397
Sold Date 11/26/24
Style Colonial
Bedrooms 3
Full Baths 1
Half Baths 1
HOA Y/N No
Abv Grd Liv Area 1,391
Year Built 1919
Annual Tax Amount $2,900
Tax Year 2023
Lot Size 0.400 Acres
Acres 0.4
Property Description
Located in Bainbridge Township don't miss this opportunity to own this extremely well cared for and maintained charming home in the heart of Chagrin Falls! Perfectly placed in a peaceful setting, this home could be the ideal spot for a new owner. Ideal location for 3 bedrooms, 1.1 baths, full unfished basement with a stand-up shower, screened in porch, exterior patio, 1 car garage and immediate possession! Personal touches could be added. Front foyer welcomes you into the large living room. Spacious dining area could serve as an office or recreation room. The kitchen comes with a center island that overlooks the private back yard, provides access to the first floor half bath and enclosed sunroom along with exterior access. House comes with a one-year home warranty; some appliances haven't been used in many years and owner never occupied property! First floor half bath fits and provides shelving space under the stairs. The second floor boasts three bedrooms, a full bath and pull-down access to attic in hallway. Two of the bedrooms come with cedar closets. The upstairs full bath was gutted in 2004, and a jetted tub was installed. The lower level is unfinished with a laundry area and a stand-up shower. At one time in early 2000's the basement walls were waterproofed from the exterior of the property. In 2004, knocked down old and added a detached one car garage with a garage door opener, side access door and a generator transfer switch that is wired to the house. Beautiful backyard sloping towards a creek that is absolutely stunning! Many upgrades over the years include but not limited to septic (2023), HWT (2019), vinyl (2016), roof and gutters (2016) and electric panel. Within its desirable location, this home is ready for its new owner to make their own. Award Winning Schools and minutes from village shopping, dining and entertainment!
Location
State OH
County Geauga
Direction Northeast
Rooms
Other Rooms Shed(s)
Basement Unfinished
Interior
Interior Features Entrance Foyer, Kitchen Island
Heating Gas
Cooling Central Air
Fireplace No
Appliance Dryer, Dishwasher, Range, Refrigerator, Washer
Laundry In Basement
Exterior
Parking Features Detached, Garage Faces Front, Garage, Garage Door Opener, Unpaved
Garage Spaces 1.0
Garage Description 1.0
Pool None
Water Access Desc Well
Roof Type Asphalt,Fiberglass
Porch Enclosed, Patio, Porch
Private Pool No
Building
Lot Description Stream/Creek, Spring
Faces Northeast
Story 2
Foundation Block
Sewer Septic Tank
Water Well
Architectural Style Colonial
Level or Stories Two
Additional Building Shed(s)
Schools
School District Kenston Lsd - 2804
Others
Tax ID 02-221800
Acceptable Financing Cash, Conventional, FHA, VA Loan
Listing Terms Cash, Conventional, FHA, VA Loan
Financing Cash
Read Less Info
Want to know what your home might be worth? Contact us for a FREE valuation!

Our team is ready to help you sell your home for the highest possible price ASAP
Bought with Tiffany M Singer • Howard Hanna





