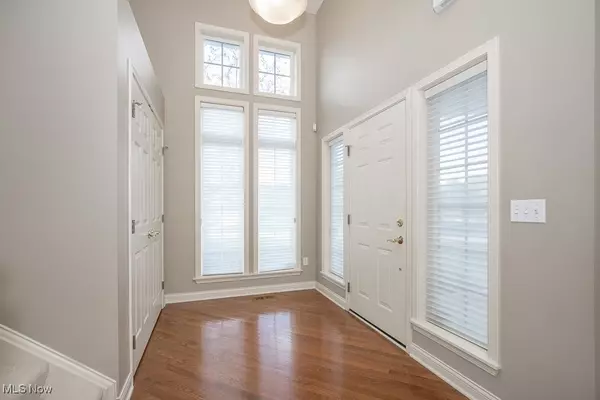For more information regarding the value of a property, please contact us for a free consultation.
Key Details
Sold Price $560,000
Property Type Single Family Home
Sub Type Single Family Residence
Listing Status Sold
Purchase Type For Sale
Square Footage 2,805 sqft
Price per Sqft $199
Subdivision Avalon At Signature Of Solon
MLS Listing ID 5055666
Sold Date 11/07/24
Style Cluster Home
Bedrooms 3
Full Baths 2
Half Baths 1
HOA Fees $133/ann
HOA Y/N Yes
Abv Grd Liv Area 2,805
Year Built 2004
Annual Tax Amount $4,761
Tax Year 2023
Lot Size 0.417 Acres
Acres 0.417
Property Description
This beautiful home boasts 3 bedrooms and 2.5 baths, featuring a coveted first-floor primary bedroom. The primary bedroom suite is a luxurious retreat with a large walk-in closet and an en-suite bathroom with a cozy den for added comfort. The spacious elegant formal living room showcases gleaming wood floors, high ceilings and large windows, allowing plenty of natural light to flood the rooms and a classic fireplace, seamlessly connecting to the formal dining room, perfect for entertaining. The heart of the home is the spacious family room/kitchen area, a chef’s dream with stainless steel appliances, custom cabinetry and spacious countertops, allowing additional prep space and casual dining. With an open floor plan the layout seamlessly connects the kitchen to the dining area, making it ideal for entertaining. The 1st floor laundry room offers plenty of storage and convenience. Outside, the backyard patio is perfect for outdoor dining and relaxation. Make this house your home and enjoy the beautifully landscaped grounds in the sought-after Signature of Solon community. The Avalon at Signature of Solon is designed to provide a luxurious and comfortable living experience, combined with modern amenities with elegant designs, Schedule Your Showing Today!
Location
State OH
County Cuyahoga
Community Common Grounds/Area, Fitness Center, Fitness, Golf, Playground, Pool, Tennis Court(S)
Direction East
Rooms
Basement Full
Interior
Heating Forced Air, Gas
Cooling Central Air
Fireplaces Number 2
Fireplace Yes
Appliance Built-In Oven, Cooktop, Dryer, Dishwasher, Disposal, Microwave, Refrigerator, Washer
Exterior
Garage Attached, Garage, Garage Door Opener, Paved
Garage Spaces 2.0
Garage Description 2.0
Pool Community
Community Features Common Grounds/Area, Fitness Center, Fitness, Golf, Playground, Pool, Tennis Court(s)
Waterfront No
Water Access Desc Public
Roof Type Asphalt,Fiberglass
Accessibility None
Porch Deck, Patio, Porch
Parking Type Attached, Garage, Garage Door Opener, Paved
Private Pool No
Building
Faces East
Sewer Public Sewer
Water Public
Architectural Style Cluster Home
Level or Stories Two
Schools
School District Solon Csd - 1828
Others
HOA Name Signature of Solon
HOA Fee Include Association Management,Common Area Maintenance,Insurance,Maintenance Grounds,Pool(s),Reserve Fund,Snow Removal,Trash
Tax ID 956-22-004
Security Features Security System
Financing FHA
Pets Description Yes
Read Less Info
Want to know what your home might be worth? Contact us for a FREE valuation!

Our team is ready to help you sell your home for the highest possible price ASAP
Bought with Leah Grill • Red 1 Realty, LLC
GET MORE INFORMATION






