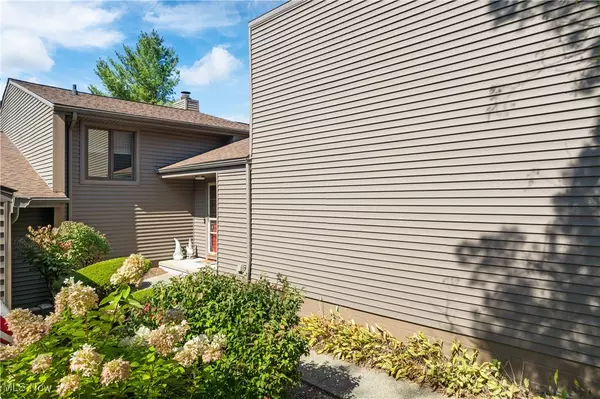For more information regarding the value of a property, please contact us for a free consultation.
Key Details
Sold Price $322,000
Property Type Condo
Sub Type Condominium
Listing Status Sold
Purchase Type For Sale
Square Footage 2,720 sqft
Price per Sqft $118
Subdivision Bainbrook
MLS Listing ID 5069949
Sold Date 11/04/24
Style Contemporary
Bedrooms 3
Full Baths 3
HOA Fees $67/ann
HOA Y/N Yes
Abv Grd Liv Area 1,836
Year Built 1981
Annual Tax Amount $3,896
Tax Year 2023
Property Description
Welcome to this stunning townhome condo in the well-desired Bainbrook/Laurel Springs! As you enter, you will immediately feel the inviting welcome and open floor plan offering over 2,700 square feet of luxurious living space with comfort and style. The heart of the home is a custom-designed kitchen, featuring an oversized, two-tiered island/breakfast bar and newer appliances—perfect for culinary enthusiasts or casual dining. The great room boasts a vaulted ceiling, skylights, cozy brick fire place and a new slider door that leads to an impressive and relaxing deck. Additionally, there’s an expansive dining area adjacent to the kitchen and a convenient first floor laundry/mud room. Upstairs, you will find an oversized owner’s suite with a private bathroom and a walk-in closet. There are two additional generously sized bedrooms on this level which share a full bathroom. The large, finished walkout lower level adds to the abundance of living space, including a family room, amazing home office with french doors, a full bathroom and plenty of storage space. A large slider in the lower level extends the outdoor living with a serene patio. This home is ideal for outdoor gatherings and relaxation. Experience maintenance-free living in this beautifully updated home, where modern convenience meets timeless charm. There’s an over-sized, 2-car attached garage for your convenience. This home has been well maintained with numerous updates. Please see the home fact information sheet for more details. The neighborhood provides an array of community amenities, including a pool, tennis courts, a clubhouse, pavilion, and regular community events. Its proximity to shopping, entertainment, dining and the highway entrance makes this location unbelievable. Don't miss this beauty in Kenston's Award winning schools with so much to offer. Begin your story here!
Location
State OH
County Geauga
Community Common Grounds/Area, Clubhouse, Playground, Pool, Tennis Court(S)
Rooms
Basement Daylight, Finished, Walk-Out Access
Ensuite Laundry Washer Hookup, Main Level, Laundry Room, Laundry Tub, Sink
Interior
Laundry Location Washer Hookup,Main Level,Laundry Room,Laundry Tub,Sink
Heating Electric, Heat Pump
Cooling Central Air, Ceiling Fan(s), Heat Pump
Fireplaces Number 1
Fireplace Yes
Laundry Washer Hookup, Main Level, Laundry Room, Laundry Tub, Sink
Exterior
Exterior Feature Basketball Court, Playground, Tennis Court(s)
Garage Attached, Garage, Paved
Garage Spaces 2.0
Garage Description 2.0
Fence None
Pool Heated, In Ground, Community
Community Features Common Grounds/Area, Clubhouse, Playground, Pool, Tennis Court(s)
Waterfront No
Water Access Desc Private
Roof Type Asphalt,Fiberglass
Porch Deck, Patio
Parking Type Attached, Garage, Paved
Private Pool Yes
Building
Story 2
Sewer Public Sewer
Water Private
Architectural Style Contemporary
Level or Stories Two
Schools
School District Kenston Lsd - 2804
Others
HOA Name Bainbrook/Laurel Springs
HOA Fee Include Common Area Maintenance,Insurance,Maintenance Grounds,Maintenance Structure,Other,Pool(s),Recreation Facilities,Reserve Fund,Snow Removal
Tax ID 02-419483
Financing Conventional
Pets Description Cats OK, Dogs OK
Read Less Info
Want to know what your home might be worth? Contact us for a FREE valuation!

Our team is ready to help you sell your home for the highest possible price ASAP
Bought with Laura A Scott • HomeSmart Real Estate Momentum LLC
GET MORE INFORMATION






