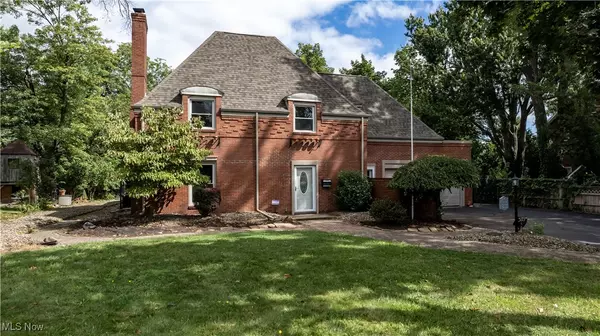For more information regarding the value of a property, please contact us for a free consultation.
Key Details
Sold Price $233,000
Property Type Single Family Home
Sub Type Single Family Residence
Listing Status Sold
Purchase Type For Sale
Square Footage 2,526 sqft
Price per Sqft $92
Subdivision Crescent Drive Allotment 02
MLS Listing ID 5053409
Sold Date 10/24/24
Style Colonial
Bedrooms 4
Full Baths 3
Half Baths 1
HOA Y/N No
Abv Grd Liv Area 2,526
Year Built 1930
Annual Tax Amount $3,304
Tax Year 2023
Lot Size 0.274 Acres
Acres 0.2736
Property Description
Welcome to this charming Colonial home, a timeless gem built in 1930, offering a spacious and elegant living experience with modern conveniences. This beautifully maintained property features 4 bedrooms and 3.5 bathrooms. The first floor includes an expansive Master Bedroom with a private ensuite bathroom with access to the first floor laundry, and walk-in closet. The Great Room, measuring 22 x 20, is perfect for entertaining, boasting a gas fireplace, and sliders leading to a three-season room and the back slate patio. The Living Room, featuring built-in elements and a second gas fireplace, provides a warm and inviting space. An office or potential formal dining room, with wood flooring, completes this level. Upstairs, you'll find three additional bedrooms, each with built-in features and wood flooring. The Master Bedroom on this level is particularly impressive with its own fireplace, two closets, and an ensuite bathroom. Outside, the property offers a private yard with a fire pit, perfect for outdoor gatherings. The lot is conveniently located near a golf course. The home also features an attached 2-car garage and is conveniently located near major roadways, shopping and restaurants. With its blend of classic charm and contemporary comfort, this home offers a perfect balance for comfortable living and elegant entertaining. The seller is offering a home warranty for peace of mind. Don't let this gem pass you by, call for your private showing. Seller is motivated. Bring all offers.
Location
State OH
County Trumbull
Rooms
Basement Partial
Main Level Bedrooms 1
Interior
Interior Features Bookcases, Built-in Features, Crown Molding, Primary Downstairs
Heating Forced Air, Gas
Cooling Central Air
Fireplaces Number 3
Fireplaces Type Gas, Great Room, Living Room, Primary Bedroom
Fireplace Yes
Appliance Dryer, Dishwasher, Microwave, Range, Refrigerator, Washer
Laundry In Basement, Main Level, Laundry Room
Exterior
Exterior Feature Fire Pit, Private Yard
Garage Asphalt, Attached, Drain, Electricity, Garage, Garage Door Opener, Water Available
Garage Spaces 2.0
Garage Description 2.0
Fence Partial
Waterfront No
Water Access Desc Public
Roof Type Asphalt,Fiberglass
Porch Front Porch, Patio
Parking Type Asphalt, Attached, Drain, Electricity, Garage, Garage Door Opener, Water Available
Private Pool No
Building
Lot Description Near Golf Course
Sewer Public Sewer
Water Public
Architectural Style Colonial
Level or Stories Two
Schools
School District Warren Csd - 7820
Others
Tax ID 38-582900
Acceptable Financing Cash, Conventional, FHA, VA Loan
Listing Terms Cash, Conventional, FHA, VA Loan
Financing Cash
Special Listing Condition Estate
Read Less Info
Want to know what your home might be worth? Contact us for a FREE valuation!

Our team is ready to help you sell your home for the highest possible price ASAP
Bought with Brenda Farone • Berkshire Hathaway HomeServices Stouffer Realty
GET MORE INFORMATION






