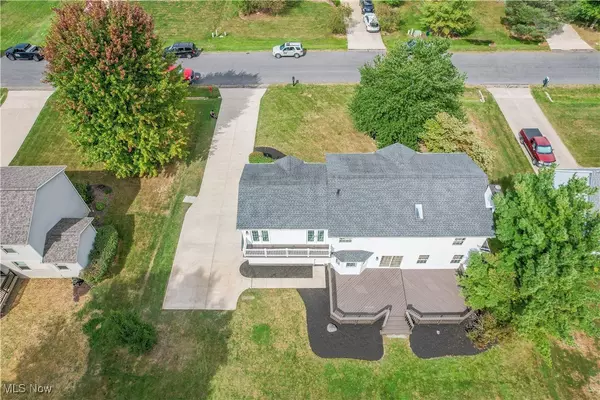For more information regarding the value of a property, please contact us for a free consultation.
Key Details
Sold Price $478,000
Property Type Single Family Home
Sub Type Single Family Residence
Listing Status Sold
Purchase Type For Sale
Square Footage 3,102 sqft
Price per Sqft $154
Subdivision Skyhaven Sub
MLS Listing ID 5070510
Sold Date 10/22/24
Style Colonial
Bedrooms 4
Full Baths 2
Half Baths 2
Construction Status Updated/Remodeled
HOA Y/N No
Abv Grd Liv Area 2,460
Year Built 1994
Annual Tax Amount $6,048
Tax Year 2023
Lot Size 0.459 Acres
Acres 0.4591
Property Description
Absolutely stunning, this 4-bedroom colonial has been beautifully remodeled with stylish updates throughout. The brand new kitchen features gorgeous quartz countertops, a tile backsplash, and a bay window that offers a lovely view of the backyard. Stay connected with family and guests in the adjacent family room, where a new electric fireplace adds a cozy touch.
At the front of the home, the formal living and dining rooms are perfect for entertaining, with the dining room showcasing a tray ceiling and an accent wall with architectural trim. A guest bath rounds out the main level.
Upstairs, you'll find four spacious bedrooms and two full baths. The master retreat impresses with a vaulted ceiling, double French doors leading to a private balcony, and a luxurious bathroom featuring a tiled shower with a built-in bench, double shower heads, and a walk-in closet. The secondary bedrooms each have double closets, new carpeting, and share a beautifully remodeled main bath. A versatile loft space is ideal for a reading nook, playroom, or office.
Additional living space awaits in the lower level, featuring a rec room with an open joist ceiling and access to a half bath. The laundry room offers convenience with a utility sink, adding to the home's appeal. Enjoy the outdoors on the tiered deck overlooking a nearly half-acre tree-lined lot, which includes a two-story shed.
Recent upgrades encompass two new furnaces, two A/C units, flooring, baseboards, and lighting. Nestled on a cul-de-sac in the Nordonia Hills school system, this home is conveniently close to Brandywine Falls, Cuyahoga National Park, and the highway. Call to make this your new home today!
Location
State OH
County Summit
Rooms
Other Rooms Outbuilding, Storage
Basement Full, Finished, Bath/Stubbed, Storage Space
Interior
Interior Features Breakfast Bar, Ceiling Fan(s), Eat-in Kitchen, High Ceilings, Walk-In Closet(s)
Heating Forced Air, Gas
Cooling Central Air
Fireplaces Number 1
Fireplaces Type Family Room
Fireplace Yes
Laundry In Basement
Exterior
Exterior Feature Balcony
Garage Attached, Garage, Garage Faces Side
Garage Spaces 2.0
Garage Description 2.0
Waterfront No
Water Access Desc Public
Roof Type Asphalt,Fiberglass
Porch Deck, Front Porch, Balcony
Parking Type Attached, Garage, Garage Faces Side
Private Pool No
Building
Sewer Public Sewer
Water Public
Architectural Style Colonial
Level or Stories Two
Additional Building Outbuilding, Storage
Construction Status Updated/Remodeled
Schools
School District Nordonia Hills Csd - 7710
Others
Tax ID 4003065
Financing Conventional
Special Listing Condition Standard
Read Less Info
Want to know what your home might be worth? Contact us for a FREE valuation!

Our team is ready to help you sell your home for the highest possible price ASAP
Bought with David Knutty • Mosholder Realty Inc.
GET MORE INFORMATION






