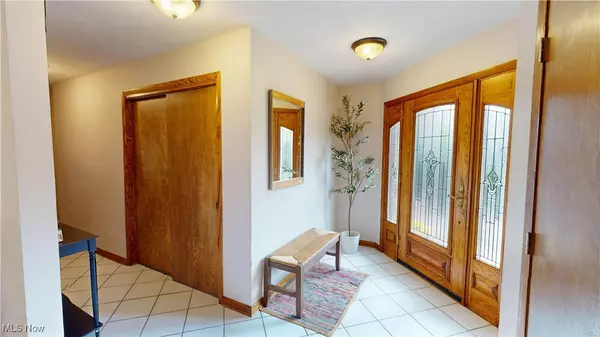For more information regarding the value of a property, please contact us for a free consultation.
Key Details
Sold Price $327,500
Property Type Single Family Home
Sub Type Single Family Residence
Listing Status Sold
Purchase Type For Sale
Square Footage 2,398 sqft
Price per Sqft $136
MLS Listing ID 5065907
Sold Date 10/01/24
Style Ranch
Bedrooms 3
Full Baths 2
Half Baths 1
Construction Status Updated/Remodeled
HOA Y/N No
Abv Grd Liv Area 1,574
Year Built 1958
Annual Tax Amount $4,588
Tax Year 2023
Lot Size 0.275 Acres
Acres 0.2753
Property Description
Nestled in a quiet, friendly neighborhood, this charming ranch home offers cozy, single-level living with a warm, inviting atmosphere. As you enter the hope you are welcomed by open-concept living area that maximizes space and light. The well sized kitchen offers loads of cabinet space and a large peninsula for casual meals and gathering. Opening up to the Dining you will find the living room with beautiful fireplace wall, boasting large windows and doors that fill the space with natural light and lead you to the serene outdoor space, highlighting the rich hardwood floors found throughout the home. Down the center hall are 3 bedrooms sharing a Hall bath. The master bedroom adorned with a full private en suite barhroom. rounding out the first floor is the convenience of first floor laundry. Make your way down to the full finished basement with 2 separate rooms a large family room with the 2nd fireplace and an unfinished side for all your storage. updates on this home include: 2022 January- Brand new high efficiency natural gas furnace .2023 September- upgraded electrical panel 200amp. 2023 September- New electric heat pump water heater 65 gallon Rheem. 2024 July- Rebuilt front deck 2024 August- Brand new Lennox air conditioner with 10 year warranty transferable to new owner
Location
State OH
County Summit
Rooms
Other Rooms Outbuilding, Storage
Basement Full, Finished, Sump Pump
Main Level Bedrooms 3
Interior
Interior Features Built-in Features, Ceiling Fan(s), Eat-in Kitchen, Smart Home
Heating Forced Air, Gas
Cooling Central Air, Ceiling Fan(s)
Fireplaces Number 2
Fireplaces Type Basement, Family Room, Gas
Fireplace Yes
Window Features Bay Window(s)
Appliance Cooktop, Dishwasher, Microwave, Range, Refrigerator, Water Softener
Laundry In Basement, Main Level
Exterior
Exterior Feature Private Yard
Parking Features Garage
Garage Spaces 2.0
Garage Description 2.0
Fence Full
Water Access Desc Public
Roof Type Asphalt,Fiberglass
Porch Deck
Private Pool No
Building
Sewer Public Sewer
Water Public
Architectural Style Ranch
Level or Stories One
Additional Building Outbuilding, Storage
Construction Status Updated/Remodeled
Schools
School District Stow-Munroe Falls Cs - 7714
Others
Tax ID 5616281
Security Features Smoke Detector(s)
Acceptable Financing Cash, FHA, VA Loan
Listing Terms Cash, FHA, VA Loan
Financing Conventional
Read Less Info
Want to know what your home might be worth? Contact us for a FREE valuation!

Our team is ready to help you sell your home for the highest possible price ASAP
Bought with Eric Yetzer • Howard Hanna





