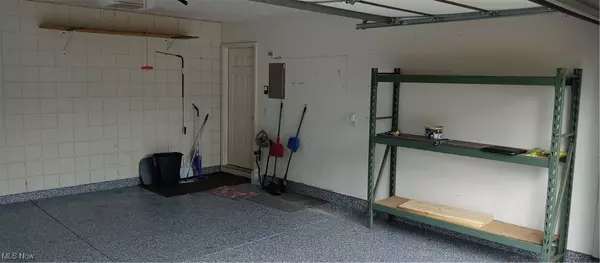For more information regarding the value of a property, please contact us for a free consultation.
Key Details
Sold Price $234,000
Property Type Condo
Sub Type Condominium
Listing Status Sold
Purchase Type For Sale
Square Footage 1,636 sqft
Price per Sqft $143
MLS Listing ID 5064433
Sold Date 09/30/24
Style Ranch
Bedrooms 2
Full Baths 2
HOA Y/N No
Abv Grd Liv Area 1,636
Year Built 1991
Annual Tax Amount $2,758
Tax Year 2023
Property Description
Welcome to 5240 Parkhurst Rd, where convenience meets comfort in this beautifully designed one-level condo. Spanning over 1,600 square feet, this home features an open layout with 2 spacious bedrooms, 2 full bathrooms, and 7 well-appointed rooms. The condo has all the essentials: a washer, dryer, stove, refrigerator, and microwave, making the move-in easy and stress free. You'll appreciate the convenience of in-unit laundry, allowing you to do your laundry on your schedule. Relax and enjoy your private patio, perfect for quiet moments at home. And with condo living, you'll have no worries about exterior building maintenance, landscaping, property management, or snow removal. It is all taken care of for you. Located in a peaceful community, this home is just minutes away from shopping, and dining, and offers easy access to Interstate 90, providing the ideal mix of tranquility and convenience.
Location
State OH
County Lorain
Direction North
Rooms
Other Rooms None
Basement Sump Pump
Main Level Bedrooms 2
Interior
Interior Features Breakfast Bar, Built-in Features, High Ceilings
Heating Forced Air, Gas
Cooling Central Air, Ceiling Fan(s)
Fireplaces Number 1
Fireplaces Type Family Room
Fireplace Yes
Window Features Blinds,Bay Window(s),Double Pane Windows,Drapes,Screens,Skylight(s)
Appliance Dryer, Dishwasher, Range, Refrigerator, Washer
Laundry Washer Hookup, Gas Dryer Hookup, Main Level, Laundry Room
Exterior
Exterior Feature Sprinkler/Irrigation
Parking Features Attached, Concrete, Driveway, Garage
Garage Spaces 2.0
Garage Description 2.0
Fence None
View Y/N No
Water Access Desc Public
View None
Roof Type Asphalt
Porch Front Porch, Patio
Private Pool No
Building
Lot Description Back Yard, Front Yard, Sprinklers In Front, Few Trees
Faces North
Story 1
Foundation Slab
Sewer Public Sewer
Water Public
Architectural Style Ranch
Level or Stories One
Additional Building None
Schools
School District Sheffield-Sheffield - 4713
Others
HOA Fee Include Association Management,Maintenance Grounds,Maintenance Structure,Reserve Fund,Snow Removal
Tax ID 03-00-012-702-004
Security Features Security System
Acceptable Financing Cash, Conventional, FHA, VA Loan
Listing Terms Cash, Conventional, FHA, VA Loan
Financing Cash
Special Listing Condition Standard
Pets Allowed Yes
Read Less Info
Want to know what your home might be worth? Contact us for a FREE valuation!

Our team is ready to help you sell your home for the highest possible price ASAP
Bought with Leanne Saffer • Keller Williams Citywide





