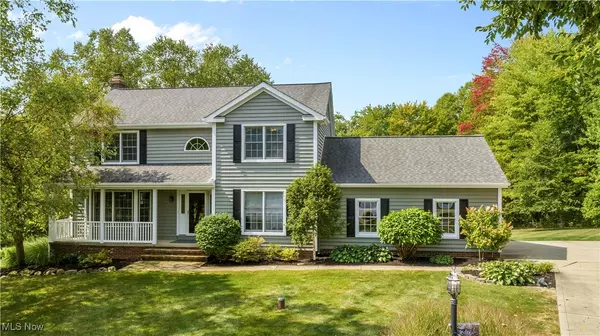For more information regarding the value of a property, please contact us for a free consultation.
Key Details
Sold Price $535,000
Property Type Single Family Home
Sub Type Single Family Residence
Listing Status Sold
Purchase Type For Sale
Square Footage 3,129 sqft
Price per Sqft $170
Subdivision Greenview Estate
MLS Listing ID 5065131
Sold Date 10/01/24
Style Colonial
Bedrooms 4
Full Baths 3
HOA Y/N No
Abv Grd Liv Area 2,489
Year Built 1991
Annual Tax Amount $6,323
Tax Year 2023
Lot Size 1.827 Acres
Acres 1.827
Property Description
Welcome to this immaculately maintained 4 Bedroom 3 Full Bathroom home sitting on a private cul-de-sac with almost 2 Acres in the award winning Aurora School District!! Pride of ownership is on display from the original owners throughout the entire property inside and out. The large backyard has a park like setting with a fire pit, large deck with an awning, decorative lights, and a large exterior storage space connected to the house. As you walk-in the front door you're greeted with a grand staircase, hardwood floors, and a bedroom on the first floor. The owners remodeled the first floor bathroom and made it into a full bathroom to compliment the accessibility of the first floor bedroom. The kitchen features a large island with granite counters, and an addition that was put on the rear of the home for more entertaining space. The spacious family room has new carpeting with a fireplace and views of the private backyard. Upstairs features 3 more bedrooms with 2 full bathrooms, along with a large primary suite with a walk-in closet. The recently finished walkout basement has a rec room with a mini bar, and another separate finished room that could be used as a 5th Bedroom, workout room, or private office. These original owners have done many updates including painting the entire exterior of the home in August 2024, roof, furnace, kitchen appliances, and much more. If that already wasn’t enough the sellers are including a 1 Year Home warranty to the buyers!!! Schedule your private showing today!!
Location
State OH
County Portage
Rooms
Basement Full, Finished, Partially Finished, Walk-Out Access
Main Level Bedrooms 1
Interior
Heating Gas
Cooling Central Air
Fireplaces Number 1
Fireplace Yes
Exterior
Garage Attached, Garage
Garage Spaces 2.0
Garage Description 2.0
Waterfront No
Water Access Desc Well
Roof Type Asphalt,Fiberglass
Parking Type Attached, Garage
Private Pool No
Building
Sewer Septic Tank
Water Well
Architectural Style Colonial
Level or Stories Two
Schools
School District Aurora Csd - 6701
Others
Tax ID 03-039-00-00-031-000
Financing Conventional
Read Less Info
Want to know what your home might be worth? Contact us for a FREE valuation!

Our team is ready to help you sell your home for the highest possible price ASAP
Bought with Hannah Pannetti • Keller Williams Citywide
GET MORE INFORMATION






