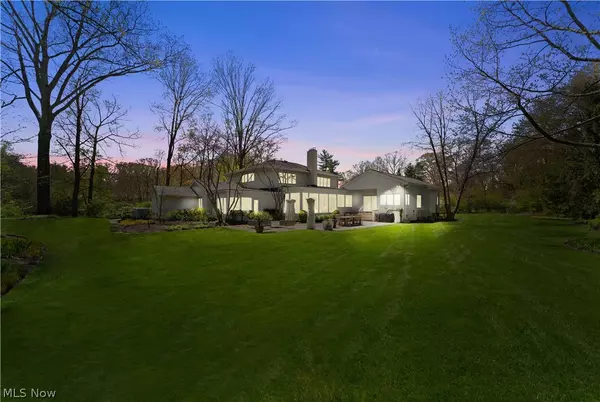For more information regarding the value of a property, please contact us for a free consultation.
Key Details
Sold Price $2,277,650
Property Type Single Family Home
Sub Type Single Family Residence
Listing Status Sold
Purchase Type For Sale
Square Footage 8,211 sqft
Price per Sqft $277
Subdivision Vansweringen Companys 27
MLS Listing ID 5038482
Sold Date 09/30/24
Style Contemporary
Bedrooms 5
Full Baths 5
Half Baths 2
HOA Y/N No
Abv Grd Liv Area 8,211
Year Built 1954
Annual Tax Amount $35,032
Tax Year 2023
Lot Size 1.246 Acres
Acres 1.2462
Property Description
Welcome to 19601 North Park Blvd! Offered at $2,300,000, this exquisite residence includes 5 bedrooms and 7 bathrooms. Perched above majestic North Park Boulevard, the home offers unparalleled vistas from every room. Designed to seamlessly integrate indoor living spaces with nature, the home gives a sense of tranquility amidst nature and the beautiful simple clean lines of mid-century architecture. A harmonious blend of layered and textured materials, complemented by sleek, modern lines, imbues the home with a subtle sense of warmth and fluidity. Reimagined and redesigned by famed architect John Williams, over $3,000,000 was invested to make this property truly one of a kind. Boasting over 8000 sq ft of total finished living space, the house features an amazing studio/media space with a full kitchen, full bathroom and its own terrace and entrance. Other features include a chef's industrial grade kitchen, a first-floor primary suite with a glamour bathroom and a walk-in closet, a home gym, wine cellar, 4 car heated garage, formal living room and dining room, a large 36x17' family room with its own kitchenette area and vaulted ceilings. Every detail of this property has been meticulously crafted to elevate the living experience. Call now for a private showing.
Location
State OH
County Cuyahoga
Rooms
Basement Partial, Sump Pump
Main Level Bedrooms 1
Interior
Interior Features Beamed Ceilings, Breakfast Bar, Bookcases, Built-in Features, Tray Ceiling(s), Ceiling Fan(s), Crown Molding, Cathedral Ceiling(s), Dry Bar, Coffered Ceiling(s), Double Vanity, Entrance Foyer, Eat-in Kitchen, High Ceilings, His and Hers Closets, In-Law Floorplan, Primary Downstairs, Multiple Closets, Open Floorplan, Pantry, Recessed Lighting
Heating Forced Air
Cooling Central Air
Fireplaces Number 1
Fireplaces Type Living Room
Fireplace Yes
Window Features Double Pane Windows
Appliance Cooktop, Dryer, Dishwasher, Freezer, Disposal, Microwave, Range, Refrigerator, Washer
Laundry Inside, In Bathroom, Laundry Room
Exterior
Exterior Feature Balcony, Barbecue, Courtyard
Garage Attached, Drain, Direct Access, Driveway, Electricity, Garage, Heated Garage, Indoor, Garage Faces Side
Garage Spaces 4.0
Garage Description 4.0
Waterfront No
View Y/N Yes
Water Access Desc Public
View Trees/Woods
Roof Type Asphalt,Fiberglass
Porch Patio, Balcony
Parking Type Attached, Drain, Direct Access, Driveway, Electricity, Garage, Heated Garage, Indoor, Garage Faces Side
Private Pool No
Building
Lot Description Back Yard, Front Yard, Garden, Gentle Sloping, Views, Wooded
Sewer Public Sewer
Water Public
Architectural Style Contemporary
Level or Stories Three Or More
Schools
School District Shaker Heights Csd - 1827
Others
Tax ID 733-06-011
Security Features Security System,Smoke Detector(s)
Acceptable Financing Cash, Conventional
Listing Terms Cash, Conventional
Financing Conventional
Read Less Info
Want to know what your home might be worth? Contact us for a FREE valuation!

Our team is ready to help you sell your home for the highest possible price ASAP
Bought with Mary Alice Buckley • Coldwell Banker Schmidt Realty
GET MORE INFORMATION






