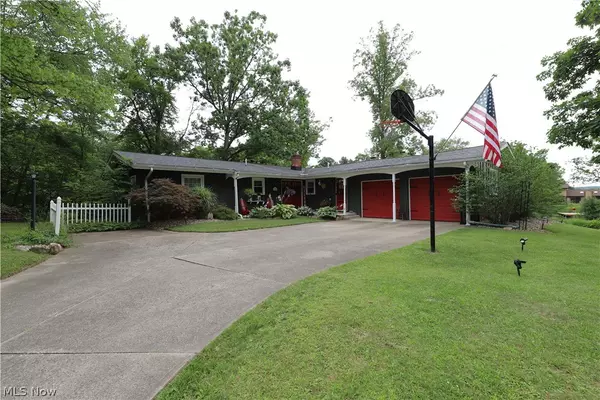For more information regarding the value of a property, please contact us for a free consultation.
Key Details
Sold Price $445,000
Property Type Single Family Home
Sub Type Single Family Residence
Listing Status Sold
Purchase Type For Sale
Square Footage 2,435 sqft
Price per Sqft $182
Subdivision Rustic Hills
MLS Listing ID 5051693
Sold Date 09/19/24
Style Ranch
Bedrooms 3
Full Baths 3
Construction Status Updated/Remodeled
HOA Fees $14/ann
HOA Y/N Yes
Abv Grd Liv Area 2,435
Year Built 1960
Annual Tax Amount $4,770
Tax Year 2023
Lot Size 0.949 Acres
Acres 0.9495
Property Description
Welcome Home to this gorgeous Ranch nestled on a beautifully landscaped cul-de-sac lot right on the Lake in Rustic Hills. Upon entering, you are greeted by a cozy front porch. The Foyer leads to the Family Room with vaulted wood ceiling, wood beam, hardwood floors, stone wood burning fireplace & a wall of windows which offers loads of natural sunlight. Walk out to the deck perfect for grilling with its own eating area and enjoy the stunning views of the Lake. Formal Dining area with hardwood floors. Spacious eat-in Kitchen is a chef's dream equipped with granite countertops, bar area with stools, stainless steel appliances & double oven that opens to the cozy eating area with wood burning fireplace. 1st floor Laundry area. The Owner's Suite offers a nice size closet with a barn door, an additional closet, and an updated private bath with a tile shower. Full finished walk-out Lower Level with nature stone flooring has a Rec Room with built-in bookshelves, gas log fireplace & a wall of windows. The walk-out Lower Level also has an additional room that could be used as a game room or easily finished to add a 4th bedroom, updated full bath with a tile shower/barn doors, plus a large wall of storage and oversized storage closet. Walk outdoors and enjoy the stamped concrete patio & screened-in gazebo area. A short walk to the steps leading down to your private dock is perfect for fishing or kayaking. Your own perfect oasis! Pride of ownership is truly evident here!
Location
State OH
County Medina
Rooms
Other Rooms Shed(s)
Basement Full, Finished, Walk-Out Access
Main Level Bedrooms 3
Interior
Interior Features Beamed Ceilings, Ceiling Fan(s), Chandelier, Crown Molding, Entrance Foyer, Eat-in Kitchen, Granite Counters, Vaulted Ceiling(s)
Heating Forced Air, Gas
Cooling Central Air, Ceiling Fan(s)
Fireplaces Number 3
Fireplaces Type Gas Log, Wood Burning
Fireplace Yes
Appliance Dishwasher, Microwave, Range, Refrigerator
Laundry Main Level
Exterior
Exterior Feature Dock
Garage Attached, Garage, Paved
Garage Spaces 2.0
Garage Description 2.0
Fence Wire
Waterfront Yes
Waterfront Description Lake Front,Waterfront
View Y/N Yes
Water Access Desc Public
View Lake, Trees/Woods
Roof Type Asphalt,Fiberglass
Porch Deck, Patio, Porch
Parking Type Attached, Garage, Paved
Private Pool No
Building
Lot Description Cul-De-Sac, Fishing Pond(s), Lake Front, Landscaped, Wooded, Waterfront
Sewer Public Sewer
Water Public
Architectural Style Ranch
Level or Stories One
Additional Building Shed(s)
Construction Status Updated/Remodeled
Schools
School District Medina Csd - 5206
Others
HOA Name Rustic Hills
Tax ID 030-11B-08-039
Acceptable Financing Cash, Conventional, FHA, VA Loan
Listing Terms Cash, Conventional, FHA, VA Loan
Financing Conventional
Read Less Info
Want to know what your home might be worth? Contact us for a FREE valuation!

Our team is ready to help you sell your home for the highest possible price ASAP
Bought with Lisa M Kraus • Howard Hanna
GET MORE INFORMATION






