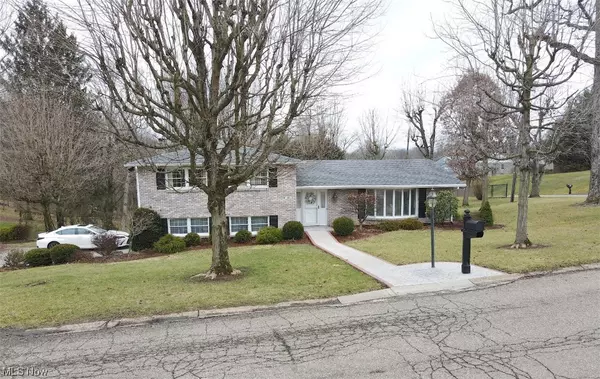For more information regarding the value of a property, please contact us for a free consultation.
Key Details
Sold Price $344,900
Property Type Single Family Home
Sub Type Single Family Residence
Listing Status Sold
Purchase Type For Sale
Square Footage 2,915 sqft
Price per Sqft $118
Subdivision Woodland Park
MLS Listing ID 5008892
Sold Date 07/25/24
Style Bi-Level
Bedrooms 3
Full Baths 2
Half Baths 1
HOA Y/N No
Abv Grd Liv Area 2,195
Year Built 1974
Annual Tax Amount $2,547
Tax Year 2023
Lot Size 0.380 Acres
Acres 0.38
Property Description
**** Yes it's here****Your new home in the Woodland Park area of Wintersville. This multi-leveled, updated exquisite home. Just waiting for you to pull into the heated garage with 6 car parking in the driveway. Enjoy a large open living room/dining room layout and a perfectly planned kitchen with room to eat in or on the deck. Large Dining room for those family gatherings. Relax in the family room with a fireplace, new carpet, and patio, including sliding doors... just six steps down and open to the kitchen. Take the next Six steps down into a large rec room with a wet bar space, 1/2 bath, hidden laundry tucked inside, and an enormous amount of storage space. In addition, Pergo flooring for the kitchen and eat-in section, and the bathrooms have a highly water-resistant marble finish for durability and beauty. Then on the top floor, we have new carpeting, three bedrooms, including a master bedroom with a private bath. All in-home appliances will stay for your convenience. Now as if that's not enough, the location is a corner lot, Cul-de-sac street in the West part of Wintersville. You are close to schools, restaurants, and shopping within minutes, yet the backyard is private and a park-like setting. Call an agent today for your personal viewing or video walk-through while you still can!!
Location
State OH
County Jefferson
Rooms
Other Rooms Shed(s)
Basement Finished
Main Level Bedrooms 3
Interior
Heating Forced Air, Gas
Cooling Central Air
Fireplaces Number 1
Fireplaces Type Family Room
Fireplace Yes
Appliance Built-In Oven, Dishwasher, Microwave, Refrigerator
Laundry Lower Level
Exterior
Parking Features Attached, Concrete, Driveway, Garage, Garage Door Opener, Heated Garage, Off Street, Paved, On Street
Garage Spaces 2.0
Garage Description 2.0
Fence Privacy
Water Access Desc Public
View Neighborhood
Roof Type Asphalt,Fiberglass
Porch Patio, Porch
Private Pool No
Building
Lot Description Corner Lot
Sewer Public Sewer
Water Public
Architectural Style Bi-Level
Level or Stories Two, Multi/Split
Additional Building Shed(s)
Schools
School District Indian Creek Lsd - 4103
Others
Tax ID 06-00250-000
Financing VA
Read Less Info
Want to know what your home might be worth? Contact us for a FREE valuation!

Our team is ready to help you sell your home for the highest possible price ASAP
Bought with Lorrie Raymond • Harvey Goodman, REALTOR





