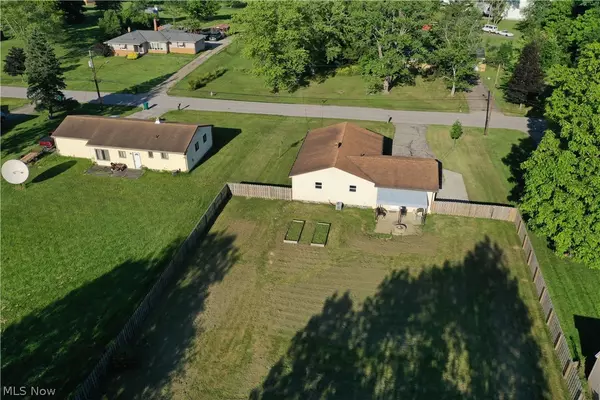For more information regarding the value of a property, please contact us for a free consultation.
Key Details
Sold Price $255,000
Property Type Single Family Home
Sub Type Single Family Residence
Listing Status Sold
Purchase Type For Sale
Square Footage 1,722 sqft
Price per Sqft $148
Subdivision Oakwood Park Estates
MLS Listing ID 5045981
Sold Date 07/17/24
Style Ranch
Bedrooms 3
Full Baths 2
Half Baths 1
HOA Y/N No
Abv Grd Liv Area 1,148
Year Built 1960
Annual Tax Amount $3,643
Tax Year 2023
Lot Size 0.457 Acres
Acres 0.4568
Property Description
Stunning ranch in a great neighborhood with an expansive back yard enclosed by a privacy fence. This house had many lovely updates in 2020 and the current owner added their own customizations in 2022. Beautiful open kitchen with custom cabinetry, soft close doors, and large island with granite just off of the bright, airy living room. All LED lighting, updated outlets and switches. Flooring (2020) and carpeting (2022) throughout the entire 1st floor. The 1st floor is equipped with a full bathroom in the hallway and a half bathroom off the primary bedroom. Furnace, AC and hot water tank (2020). Wait until you see the newly finished basement that features plush high-end carpet and a uniquely rustic full bathroom adorned with a custom-built cedar vanity and a walk-in shower. The basement's plumbing system was installed in 2022. The attached two car garage leads to the backyard that features plenty of space for pets, BBQ's, and family time around the fire pit. There is a large concrete parking pad offset from the garage for your boat, RV or extra cars. There are so many charming features - you must see to believe! Contact your favorite realtor today to schedule a tour!
Location
State OH
County Cuyahoga
Rooms
Basement Finished, Sump Pump
Main Level Bedrooms 3
Interior
Interior Features Eat-in Kitchen, Granite Counters, High Ceilings, Open Floorplan
Heating Forced Air
Cooling Central Air
Fireplace No
Appliance Dryer, Dishwasher, Microwave, Range, Refrigerator, Washer
Exterior
Parking Features Attached, Boat, Driveway, Garage Faces Front, Garage
Garage Spaces 2.0
Garage Description 2.0
Fence Fenced
Water Access Desc Public
Roof Type Asphalt,Fiberglass
Private Pool No
Building
Sewer Public Sewer
Water Public
Architectural Style Ranch
Level or Stories One and One Half
Schools
School District Bedford Csd - 1803
Others
Tax ID 795-13-024
Security Features Smoke Detector(s)
Financing Conventional
Read Less Info
Want to know what your home might be worth? Contact us for a FREE valuation!

Our team is ready to help you sell your home for the highest possible price ASAP
Bought with Robert Tagliarina • Keller Williams Chervenic Rlty





