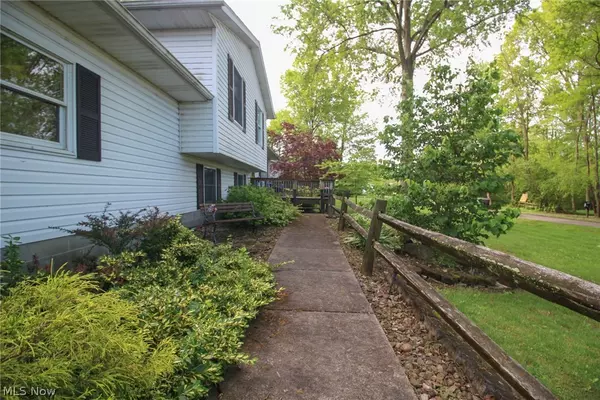For more information regarding the value of a property, please contact us for a free consultation.
Key Details
Sold Price $315,000
Property Type Single Family Home
Sub Type Single Family Residence
Listing Status Sold
Purchase Type For Sale
Square Footage 2,239 sqft
Price per Sqft $140
Subdivision First View
MLS Listing ID 5038586
Sold Date 07/02/24
Style Split-Level
Bedrooms 4
Full Baths 3
HOA Y/N No
Abv Grd Liv Area 1,694
Year Built 1999
Annual Tax Amount $2,961
Tax Year 2023
Lot Size 7,666 Sqft
Acres 0.176
Property Description
Looking for an amazing property to host lots of get togethers? Come check out this 4 level split with a view of Lake Milton! Entering through the front door will take you into the Living Room which opens up into the Dining Room, Kitchen & Foyer. These rooms appear even more spacious w/the vaulted ceilings! There are double doors off the Dining Room which lead you to the multi-level deck which overlooks the extra fenced-in parcel. Heading out of the Kitchen and upstairs you will find a full Bathroom & three Bedrooms. The Master has ample storage space & the bathroom was updated in 2019 (quartz countertop, ceramic tile flooring & a tiled shower). Going down the steps from the Kitchen will lead you to the Family Room which has a custom designed electric fireplace. There's also a Utility Room (with a 3rd full Bathroom) and a Bonus Room which could be a 4th Bedroom. You can also access garage through the Family Rm. The basement has been utilized for storage & contains a 200 amp Electrical Panel (w/main shut off), the Water Softener, the Sump Pump & the Lennox Furnace & Hot Water Tank. This property has an extra parcel that's completely fenced in for your fur babies! A sturdy new "run" was constructed for them as well (it's approx 44' long by 53'' wide)! There's a multi-level deck perfect for entertaining guests! And don't forget to bring your suit for the hot tub! The 2 car garage has an electric garage door opener & water's available. The home has a private well but the option to connect to city water is available per the owner. Updates: Yard re-seeded/leveled '24; P/S Vinyl Flooring in Bathroom '24; New Roof '23; Culligan Water Softener w/Reverse Osmosis Water System '23; Double Doors leading to Deck '23; Hearth & Electric Fireplace '23; Sump Pump '23; Interior Painting '23; Installed 6' high Aluminum Fence w/double wide gate '22; Backsplash in Kitchen '22; Quartz Countertops to Kitchen & Master Bath '22; Kitchen Island installed '19; Laminate Flooring '04; C/A '01.
Location
State OH
County Mahoning
Rooms
Other Rooms Garage(s), Shed(s)
Basement Full, Concrete, Storage Space, Unfinished, Sump Pump
Interior
Interior Features Breakfast Bar, Ceiling Fan(s), Chandelier, Entrance Foyer
Heating Electric, Forced Air, Fireplace(s), Gas
Cooling Central Air
Fireplaces Number 1
Fireplaces Type Electric, Family Room, Raised Hearth
Fireplace Yes
Appliance Water Softener
Laundry Washer Hookup, Electric Dryer Hookup, In Bathroom, Lower Level, Laundry Tub, Other, Sink
Exterior
Exterior Feature Fire Pit, Rain Gutters, Storage
Garage Asphalt, Attached, Driveway, Garage, Garage Door Opener, Garage Faces Side
Garage Spaces 2.0
Garage Description 2.0
Fence Back Yard, Gate
Pool None
Waterfront Yes
View Y/N Yes
Water Access Desc Private,Well
View Water
Roof Type Asphalt,Fiberglass
Porch Rear Porch, Deck, Front Porch
Parking Type Asphalt, Attached, Driveway, Garage, Garage Door Opener, Garage Faces Side
Private Pool No
Building
Lot Description Corner Lot, Views
Foundation Block
Sewer Public Sewer
Water Private, Well
Architectural Style Split-Level
Level or Stories Three Or More, Multi/Split
Additional Building Garage(s), Shed(s)
Schools
School District Jackson-Milton Lsd - 5005
Others
Tax ID 51-002-0-055.00-0
Acceptable Financing Cash, Conventional
Listing Terms Cash, Conventional
Financing VA
Read Less Info
Want to know what your home might be worth? Contact us for a FREE valuation!

Our team is ready to help you sell your home for the highest possible price ASAP
Bought with Maureen A Spear • NextHome GO30 Realty
GET MORE INFORMATION






