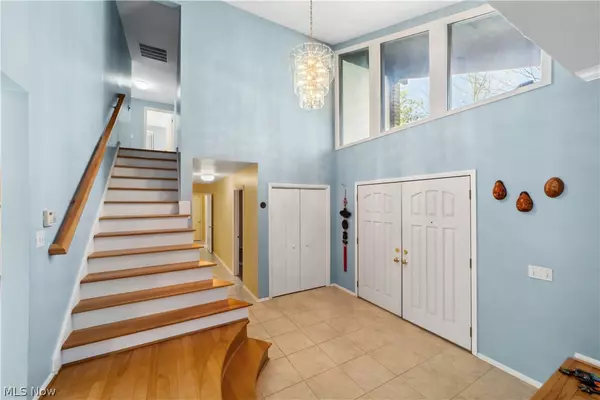For more information regarding the value of a property, please contact us for a free consultation.
Key Details
Sold Price $519,000
Property Type Single Family Home
Sub Type Single Family Residence
Listing Status Sold
Purchase Type For Sale
Square Footage 3,726 sqft
Price per Sqft $139
Subdivision Rivers Edge
MLS Listing ID 5030923
Sold Date 06/26/24
Style Conventional
Bedrooms 4
Full Baths 3
HOA Fees $4/ann
HOA Y/N Yes
Abv Grd Liv Area 2,808
Year Built 1979
Annual Tax Amount $6,053
Tax Year 2023
Lot Size 1.520 Acres
Acres 1.52
Property Description
Situated on 1.5 acres of serene wooded property, this one-of-a-kind 4 bed, 3 bath home has custom features throughout and scenic natural surroundings. Upon entering the home, the grand foyer with vaulted ceilings has plenty of natural light, ceramic tile leading to custom Amish built curved stairway that flows perfectly into the Amish hardwood floors of the open floor concept. The living room features floor to ceiling windows looking over the front yards natural splendor between the adjacent creek ravines that line the property to each side. The dining room flows seamlessly from the living room continuing the custom wood floors and crown molding. The eat-in kitchen features custom built soft-close cabinets and drawers, built in pantry, stainless steel appliances, and beautiful granite countertops that continue onto the added breakfast bar. The open floor layout continues into the family room with laminated bamboo floors, an immense stone set wood fireplace spanning the entire wall and outside access to the backyard getaway. Down the hall lined with Italian porcelain tiling you will find the convenient first floor bedroom, laundry room, updated full bath with walk-in shower, and oversized 2 car garage. The upstairs features 3 spacious bedrooms, all with brand new carpet and fresh paint, along with private master bath with walk-in shower and a 3rd full bath with walk-in shower/ soaking tub! The carpeted finished basement includes a rec room leading into an office area, along with finished bonus room and storage area. The breathtaking wildlife and blooms outside, provide a backyard oasis with it's tiered deck and amazing landscaping surrounding the serene Koi Pond. Updates include 2020 50 gallon water tank, boiler system w/ new pressure tank/pumps, well water with dual water tank w/ softener and UV sterilizer, new 2023 Generac backup generator running on natural gas, 2022 roof w/ 28 year warranty and de-icing capabilities.
Location
State OH
County Geauga
Rooms
Basement Full, Finished
Main Level Bedrooms 1
Interior
Interior Features Breakfast Bar, Built-in Features, Ceiling Fan(s), Double Vanity, Entrance Foyer, Eat-in Kitchen, Granite Counters, High Ceilings, Open Floorplan, Pantry, Recessed Lighting, See Remarks, Storage, Soaking Tub, Vaulted Ceiling(s), Natural Woodwork
Heating Baseboard, Zoned
Cooling Central Air, Zoned
Fireplaces Number 1
Fireplaces Type Family Room, Masonry, Stone, Wood Burning
Fireplace Yes
Appliance Dryer, Dishwasher, Disposal, Range, Refrigerator, Water Softener, Washer
Laundry Washer Hookup, Inside, Main Level, Laundry Room, Laundry Tub, Sink
Exterior
Exterior Feature Lighting
Garage Attached, Circular Driveway, Driveway, Garage, Garage Door Opener, Oversized, Garage Faces Side, Water Available
Garage Spaces 2.0
Garage Description 2.0
Fence None
Waterfront No
View Y/N Yes
Water Access Desc Well
View Trees/Woods
Roof Type Asphalt
Porch Deck
Parking Type Attached, Circular Driveway, Driveway, Garage, Garage Door Opener, Oversized, Garage Faces Side, Water Available
Private Pool No
Building
Lot Description Back Yard, Front Yard, Landscaped, Many Trees, Stream/Creek, Secluded, Spring, Wooded
Sewer Septic Tank
Water Well
Architectural Style Conventional
Level or Stories Three Or More
Schools
School District Kenston Lsd - 2804
Others
HOA Name Rivers Edge
HOA Fee Include Other
Tax ID 02-310780
Security Features Smoke Detector(s)
Acceptable Financing Cash, Conventional, FHA, VA Loan
Listing Terms Cash, Conventional, FHA, VA Loan
Financing Conventional
Special Listing Condition Standard
Read Less Info
Want to know what your home might be worth? Contact us for a FREE valuation!

Our team is ready to help you sell your home for the highest possible price ASAP
Bought with Wendy R West • Howard Hanna
GET MORE INFORMATION






