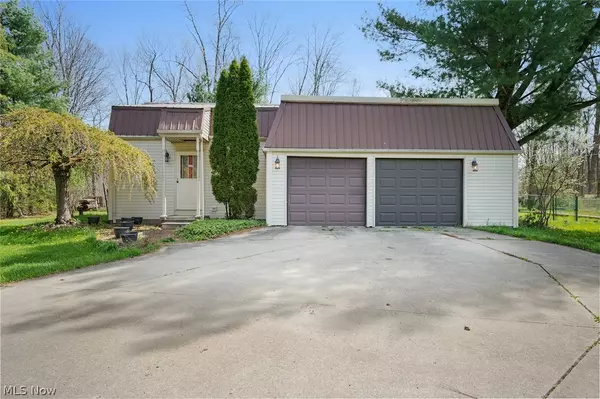For more information regarding the value of a property, please contact us for a free consultation.
Key Details
Sold Price $355,000
Property Type Single Family Home
Sub Type Single Family Residence
Listing Status Sold
Purchase Type For Sale
Square Footage 2,754 sqft
Price per Sqft $128
Subdivision Rocky River Estates
MLS Listing ID 5034249
Sold Date 06/18/24
Style Colonial
Bedrooms 3
Full Baths 1
Half Baths 1
HOA Y/N No
Abv Grd Liv Area 2,254
Year Built 1976
Annual Tax Amount $3,645
Tax Year 2023
Lot Size 1.920 Acres
Acres 1.92
Property Description
Welcome to your secluded retreat nestled along the serene West Branch of the Rocky River! This stunning colonial residence sits on 1.92 acres of private tranquility, offering a haven from the hustle and bustle of everyday life. Remodeled to perfection, this home has been brought back to life with meticulous attention to detail. Step inside to discover a wealth of updates, including a new roof installed in 2021, ensuring years of worry-free living. The first floor features two living spaces, one with a fireplace! The dining room has enough space for all of your gatherings and has a wall of slider doors leading out to the patio and fenced in yard. Kitchen is spacious with some new appliances, paint and overlooks the back of the property. One of the many highlights is the luxurious owner's bedroom, featuring a cozy fireplace, a private deck for morning coffee or evening stargazing, and two double closets. Additionally, a spacious walk-in storage area awaits your customization, offering the possibility of adding a walk-in closet for ultimate convenience, there is enough space in the owners room to add a bath if you so chose. The remodeled full bath exudes modern elegance, boasting double sinks, built-in linen storage, and stunning plank flooring, while fresh paint throughout adds a touch of sophistication. Bedroom 2 also enjoys its own private deck and ample closet space, perfect for guests or family members. Rounding out the second floor is bedroom 3, providing comfortable accommodations for all. Escape to the finished basement, completed in 2024, offering additional living space for recreation or relaxation. Whether hosting gatherings or enjoying quiet moments by the river, this home offers endless possibilities for indoor and outdoor enjoyment. With its blend of natural beauty, modern comforts, and secluded setting, this property is truly a rare find. Contact your preferred realtor today to explore all the exquisite details and make this your forever home!
Location
State OH
County Medina
Rooms
Basement Full, Partially Finished
Interior
Heating Baseboard
Cooling Central Air
Fireplaces Number 2
Fireplace Yes
Exterior
Parking Features Attached, Garage
Garage Spaces 2.0
Garage Description 2.0
Water Access Desc Well
Roof Type Flat
Private Pool No
Building
Sewer Septic Tank
Water Well
Architectural Style Colonial
Level or Stories Three Or More, Two
Schools
School District Medina Csd - 5206
Others
Tax ID 030-11D-04-003
Acceptable Financing Cash, Conventional, FHA, USDA Loan, VA Loan
Listing Terms Cash, Conventional, FHA, USDA Loan, VA Loan
Financing Conventional
Read Less Info
Want to know what your home might be worth? Contact us for a FREE valuation!

Our team is ready to help you sell your home for the highest possible price ASAP
Bought with Joy Larson • Keller Williams Elevate





