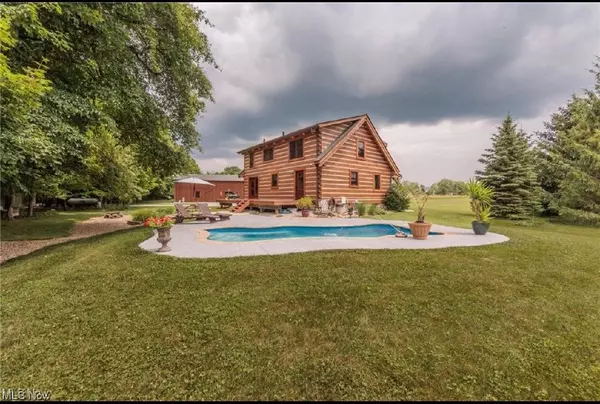For more information regarding the value of a property, please contact us for a free consultation.
Key Details
Sold Price $548,000
Property Type Single Family Home
Sub Type Single Family Residence
Listing Status Sold
Purchase Type For Sale
Square Footage 2,708 sqft
Price per Sqft $202
MLS Listing ID 5022051
Sold Date 06/14/24
Style Log Home
Bedrooms 3
Full Baths 2
HOA Y/N No
Abv Grd Liv Area 1,700
Year Built 2003
Annual Tax Amount $5,636
Tax Year 2023
Lot Size 6.700 Acres
Acres 6.7
Property Description
Welcome to this Stunning and unique 3 bedroom, 2 full bath log home that offers a peaceful and serene country lifestyle that is situated on 6.7 acres and sitting back 1000 feet from the road. There is a huge 28x44 heated pole barn with a concrete floor, opposing 12 ft overhead doors and finished interior for family entertainment during all seasons or whatever your hobby may be! The front of the property has mature hardwoods and fruit trees and at the rear of the home is sprawling wood deck and a beautiful 10x25ft inground pool. The remainder of the property is a tranquil wooded ravined area. As you enter the exquisite Old Virginia hand hewn log home you will be taken back by the home's country elegance graced with a floor to ceiling stone fireplace, eat in kitchen and open second floor balcony. There is also a bedroom, full bath, dining area and a large pantry/mudroom on the first floor. The second floor has a sizeable owners suite, Full bath and flex space that could be used as the third bedroom, office, craft room etc. The basement has additional finished living space with a large laundry area. The primary heating and central air source is a forced air gas furnace however both the home and barn have SUPPLEMENTAL heat sources such as a Taylor outdoor wood burning furnace and an indoor pellet burning stove in the lower level. These options offer the flexibility for alternative cost effective heat that can be fueled by wood sourced from your own forest which promotes sustainability from within your own property! This home provides the elegant beauty of nature with the convenience of a modern stylish log home! This is a must see property. Call to schedule your private tour!
Location
State OH
County Medina
Rooms
Other Rooms Outbuilding, Shed(s)
Basement Full, Partially Finished, Sump Pump
Main Level Bedrooms 1
Interior
Heating Dual System, Forced Air, Fireplace(s), Gas, Propane, Pellet Stove, Wood
Cooling Central Air
Fireplaces Number 1
Fireplaces Type Living Room, Pellet Stove, Stone, Wood Burning
Fireplace Yes
Appliance Dryer, Range, Refrigerator, Washer
Laundry In Basement
Exterior
Parking Features Boat, Drain, Detached, Electricity, Garage, Garage Door Opener, Heated Garage, Unpaved, Water Available
Garage Spaces 4.0
Garage Description 4.0
Pool In Ground
View Y/N Yes
Water Access Desc Public
View Trees/Woods
Roof Type Asphalt,Fiberglass
Porch Deck, Patio, Porch
Private Pool Yes
Building
Lot Description Flat, Irregular Lot, Level, Stream/Creek, Spring, Wooded
Sewer Septic Tank
Water Public
Architectural Style Log Home
Level or Stories Three Or More
Additional Building Outbuilding, Shed(s)
Schools
School District Buckeye Lsd Medina - 5203
Others
Tax ID 024-04C-17-025
Financing Conventional
Special Listing Condition Standard
Read Less Info
Want to know what your home might be worth? Contact us for a FREE valuation!

Our team is ready to help you sell your home for the highest possible price ASAP
Bought with Kristine Korber • RE/MAX Crossroads Properties





