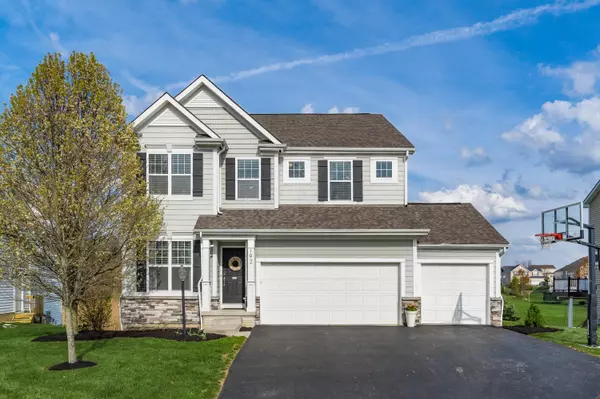For more information regarding the value of a property, please contact us for a free consultation.
Key Details
Sold Price $489,000
Property Type Single Family Home
Sub Type Single Family Freestanding
Listing Status Sold
Purchase Type For Sale
Square Footage 2,826 sqft
Price per Sqft $173
Subdivision Fox Glen
MLS Listing ID 224010493
Sold Date 06/14/24
Style Split - 5 Level\+
Bedrooms 4
Full Baths 2
HOA Fees $20
HOA Y/N Yes
Originating Board Columbus and Central Ohio Regional MLS
Year Built 2013
Annual Tax Amount $6,290
Lot Size 10,018 Sqft
Lot Dimensions 0.23
Property Description
Welcome Home in Pickerington's Fox Glen! This beautiful Parkside floorplan, 5-Level Split home sits overlooking the preserve. With 4-bedroom home with upgraded LVP flooring boasts 2,580 SF floor plan with ample tons of natural light. Den/office and 1/2 bath with a sparkling pedestal sink. This home also features upper level laundry room and loft, gourmet kitchen with SS upper-grade appliances, granite counters, that opens into the dramatic great room. Formal dining room with tray ceiling, gas fireplace and backdoor access overlooking the preserve! The Great Room offers tons of natural lights with nearly floor to ceiling windows. Lower-level living room complete with dry bar and bamboo flooring. Basement level includes walkout to paver patio with fire-pit allowing for barbecue ent
Location
State OH
County Fairfield
Community Fox Glen
Area 0.23
Direction 33 south to Diley Rd then North on Diley turn left onto Balsam Drive.
Rooms
Basement Partial, Walkout
Dining Room Yes
Interior
Interior Features Dishwasher, Electric Dryer Hookup, Electric Water Heater, Garden/Soak Tub, Gas Range, Microwave, Refrigerator
Heating Forced Air
Cooling Central
Fireplaces Type One, Gas Log
Equipment Yes
Fireplace Yes
Exterior
Exterior Feature Deck, Patio
Parking Features Attached Garage, Opener, 2 Off Street
Garage Spaces 3.0
Garage Description 3.0
Total Parking Spaces 3
Garage Yes
Building
Architectural Style Split - 5 Level\+
Schools
High Schools Pickerington Lsd 2307 Fai Co.
Others
Tax ID 04-11170-900
Acceptable Financing FHA, Conventional
Listing Terms FHA, Conventional
Read Less Info
Want to know what your home might be worth? Contact us for a FREE valuation!

Our team is ready to help you sell your home for the highest possible price ASAP





