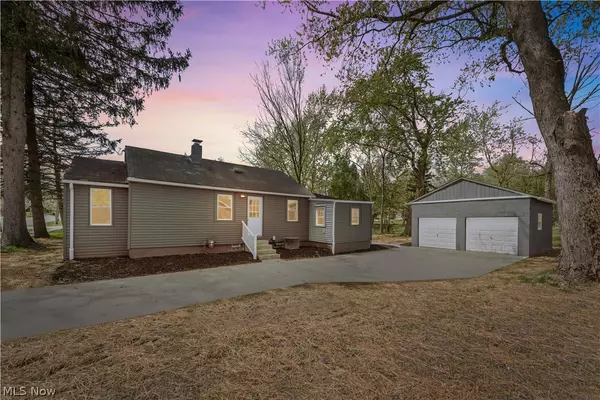For more information regarding the value of a property, please contact us for a free consultation.
Key Details
Sold Price $174,900
Property Type Single Family Home
Sub Type Single Family Residence
Listing Status Sold
Purchase Type For Sale
Subdivision Twins Heights
MLS Listing ID 5035328
Sold Date 06/12/24
Style Ranch
Bedrooms 2
Full Baths 1
Construction Status Updated/Remodeled
HOA Y/N No
Year Built 1939
Annual Tax Amount $1,958
Tax Year 2023
Lot Size 9,199 Sqft
Acres 0.2112
Property Description
Welcome to your dream home! This impeccably renovated 2-bedroom, 1-bathroom abode beckons with its modern charm and thoughtful upgrades. The entire home has been freshly painted with beautiful and durable luxury vinyl flooring stretching seamlessly throughout creating the perfect backdrop for your style and belongings. Step into the heart of the home, where a brand-new kitchen awaits, boasting gleaming stainless steel appliances that will make any level cook feel like a world class chef! Off the kitchen you'll find the laundry room with access to the backyard. Whether used as a cozy bedroom, a home office, or a creative studio, these rooms are versatile enough to adapt to your evolving needs. Discover the sleek allure of the fully updated bathroom, adorned with chic black fixtures, offering a spa-like retreat for relaxation. Beyond aesthetics, this home offers peace of mind with brand-new windows flooding the space with natural light, a new furnace and hot water tank ensuring comfort year-round, and reinsulated walls paired with updated electrical for modern convenience. Outside, there is a 2-car garage with concrete pad and driveway newly redone, offering both functionality and curb appeal. And when it's time to unwind or entertain, the expansive back and side yard provide the perfect backdrop for outdoor gatherings and leisurely moments under the open sky. A home warranty is being provided for peace of mind. Don't miss your chance to make this house your new dream home. Schedule your private showing today!
Location
State OH
County Summit
Rooms
Basement Concrete, Unfinished, Sump Pump
Main Level Bedrooms 2
Interior
Heating Forced Air, Gas
Cooling Central Air
Fireplace No
Appliance Dishwasher, Range, Refrigerator
Exterior
Parking Features Driveway, Detached, Garage
Garage Spaces 2.0
Garage Description 2.0
Water Access Desc Public
Roof Type Asphalt,Fiberglass
Private Pool No
Building
Foundation Block
Sewer Public Sewer
Water Public
Architectural Style Ranch
Level or Stories One
Construction Status Updated/Remodeled
Schools
School District Twinsburg Csd - 7716
Others
Tax ID 6201038
Financing Conventional
Read Less Info
Want to know what your home might be worth? Contact us for a FREE valuation!

Our team is ready to help you sell your home for the highest possible price ASAP
Bought with Justin B Carroll • RE/MAX Infinity





