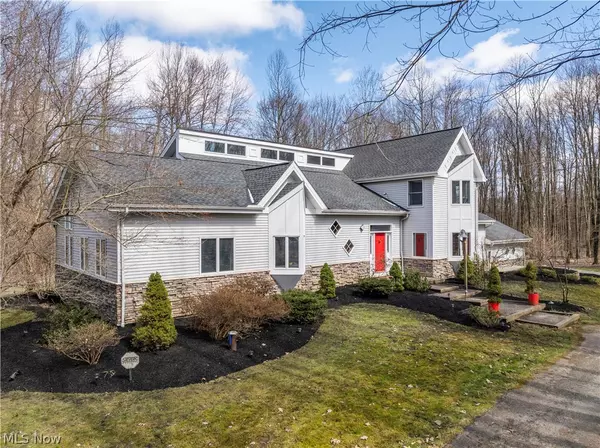For more information regarding the value of a property, please contact us for a free consultation.
Key Details
Sold Price $630,000
Property Type Single Family Home
Sub Type Single Family Residence
Listing Status Sold
Purchase Type For Sale
Square Footage 4,495 sqft
Price per Sqft $140
Subdivision Derbyshire Sub
MLS Listing ID 5025497
Sold Date 06/03/24
Style Conventional
Bedrooms 4
Full Baths 3
Half Baths 1
HOA Fees $23/ann
HOA Y/N Yes
Abv Grd Liv Area 3,695
Year Built 1998
Annual Tax Amount $8,781
Tax Year 2023
Lot Size 3.860 Acres
Acres 3.86
Property Description
Welcome home to this incredible opportunity to own a home in the highly sought after Derbyshire Division in Auburn! This custom-built masterpiece has a conventional style floor plan featuring 4 bedrooms, 3.5 bathrooms, and two office spaces. The first floor primary with ensuite bathroom and oversized walk-in closet, offers convenience and privacy. As you tour these distinctively featured spaces, you can't help but feel like you are in a cabin in the woods. Two story ceiling-height stone fireplace in the great room creates a cozy and inviting atmosphere, blending into the gorgeous outdoor covered deck. The rustic farmhouse kitchen adds charm and character, tying in the overall feeling of the home's design. The catwalk across the second floor offers a unique vantage point of the home's beautiful features. The basement boasts finished and unfinished areas, providing ample space for storage, recreation, or even additional living quarters if desired. Additional Notes: Roof (2021), Water Heater (1998), Furnace (2018), AC (2018), Whole home generator (2021), Septic (Last inspected 2016, pumped annually, installed 1998), Well (Installed 1998), Kinetico water softener and purifier (2023). 1 Year Home Warranty offered. This is an absolute must see!
Location
State OH
County Geauga
Rooms
Other Rooms None
Basement Full, Partially Finished
Main Level Bedrooms 1
Interior
Interior Features Beamed Ceilings, Wet Bar, Breakfast Bar, Bookcases, Built-in Features, Ceiling Fan(s), Chandelier, Crown Molding, Double Vanity, Entrance Foyer, Eat-in Kitchen, High Ceilings, Kitchen Island, Primary Downstairs, Pantry, Sound System, Soaking Tub, Vaulted Ceiling(s), Wired for Data, Natural Woodwork, Walk-In Closet(s)
Heating Forced Air, Gas
Cooling Central Air, Gas
Fireplaces Number 1
Fireplaces Type Gas, Gas Log, Gas Starter, Living Room, Ventless
Fireplace Yes
Window Features Blinds,Screens,Wood Frames
Appliance Built-In Oven, Cooktop, Dryer, Dishwasher, Disposal, Microwave, Refrigerator, Water Softener, Washer
Laundry Electric Dryer Hookup, Main Level, Laundry Room
Exterior
Exterior Feature Awning(s), Private Yard
Garage Attached, Basement, Driveway, Garage, Garage Door Opener, Kitchen Level, Paved, Garage Faces Side
Garage Spaces 2.0
Garage Description 2.0
Fence None
Pool None
Waterfront No
View Y/N Yes
Water Access Desc Well
View Trees/Woods
Roof Type Asphalt,Fiberglass
Porch Awning(s), Rear Porch, Covered, Deck, Screened
Parking Type Attached, Basement, Driveway, Garage, Garage Door Opener, Kitchen Level, Paved, Garage Faces Side
Private Pool No
Building
Lot Description Back Yard, Front Yard, Irregular Lot, Many Trees
Story 2
Foundation Block
Sewer Septic Tank
Water Well
Architectural Style Conventional
Level or Stories Two
Additional Building None
Schools
School District Kenston Lsd - 2804
Others
HOA Name Derbyshire Homeowner's Association
Tax ID 01-117756
Security Features Smoke Detector(s)
Acceptable Financing Cash, Conventional, 1031 Exchange, FHA, VA Loan
Listing Terms Cash, Conventional, 1031 Exchange, FHA, VA Loan
Financing Conventional
Special Listing Condition Standard
Read Less Info
Want to know what your home might be worth? Contact us for a FREE valuation!

Our team is ready to help you sell your home for the highest possible price ASAP
Bought with Sahar Maddah • HomeSmart Real Estate Momentum LLC
GET MORE INFORMATION






