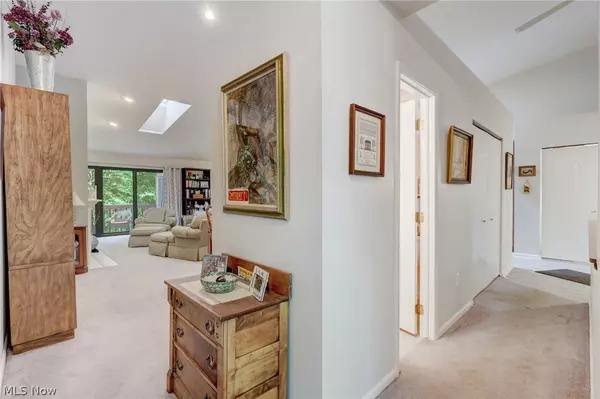For more information regarding the value of a property, please contact us for a free consultation.
Key Details
Sold Price $273,500
Property Type Condo
Sub Type Condominium
Listing Status Sold
Purchase Type For Sale
Square Footage 2,576 sqft
Price per Sqft $106
Subdivision Silver Vly Condos
MLS Listing ID 5035735
Sold Date 05/29/24
Style Ranch
Bedrooms 3
Full Baths 2
Half Baths 1
HOA Y/N No
Abv Grd Liv Area 1,471
Year Built 1986
Annual Tax Amount $2,985
Tax Year 2023
Property Description
This one-of-a-kind ranch condo located in Silver Valley is a must-see! From the moment you walk in you will be amazed by how much space there is inside. This condo is deceivingly large with a total of 2576 square feet of living space with 3 bedrooms and 2 ½ baths. It is also a nature lovers delight with a private neighborhood park in the backyard and a view of the lake. The beautiful kitchen was remodeled in 2019 with soft-touch cabinets, quartz countertops, LVT flooring, and stainless-steel appliances. Great room with vaulted ceilings, skylights, and a gas fireplace. First-floor laundry. Abundance of natural lighting. The entire first floor was painted in 2019. Great room and master bedroom windows were replaced in 2019. 3-season sunroom and recently rebuilt trex deck. Master bath updated with new quartz vanity, flooring, and cabinets. This bathroom also includes a walk-in tub and shower. The walkout lower level includes a large family room, rec room, bedroom, and full bath. Loads of storage. Guest parking. Don't miss out on this opportunity, call for a showing today.
Location
State OH
County Summit
Rooms
Basement Full, Finished, Walk-Out Access
Main Level Bedrooms 2
Interior
Heating Forced Air, Gas
Cooling Central Air, Ceiling Fan(s)
Fireplaces Number 1
Fireplace Yes
Appliance Dryer, Dishwasher, Disposal, Microwave, Range, Refrigerator, Washer
Laundry Main Level, Laundry Tub, Sink
Exterior
Parking Features Attached, Direct Access, Garage Faces Front, Garage, Garage Door Opener
Garage Spaces 2.0
Garage Description 2.0
View Y/N Yes
Water Access Desc Public
View Lake
Roof Type Asphalt,Fiberglass
Porch Rear Porch, Deck, Patio
Private Pool No
Building
Story 1
Sewer Public Sewer
Water Public
Architectural Style Ranch
Level or Stories One
Schools
School District Stow-Munroe Falls Cs - 7714
Others
HOA Fee Include Association Management,Insurance,Maintenance Grounds,Maintenance Structure,Reserve Fund,Snow Removal,Trash
Tax ID 5802073
Acceptable Financing Cash, Conventional
Listing Terms Cash, Conventional
Financing Cash
Pets Allowed Cats OK, Dogs OK
Read Less Info
Want to know what your home might be worth? Contact us for a FREE valuation!

Our team is ready to help you sell your home for the highest possible price ASAP
Bought with Joseph P Procaccio • Keller Williams Chervenic Rlty





