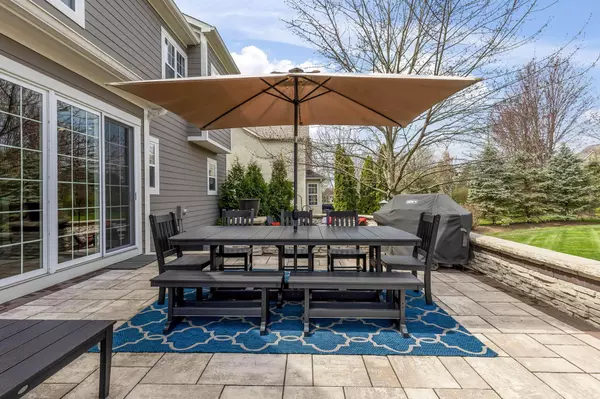For more information regarding the value of a property, please contact us for a free consultation.
Key Details
Sold Price $760,000
Property Type Single Family Home
Sub Type Single Family Freestanding
Listing Status Sold
Purchase Type For Sale
Square Footage 3,725 sqft
Price per Sqft $204
Subdivision Harbor Pointe
MLS Listing ID 224011284
Sold Date 05/22/24
Style 2 Story
Bedrooms 5
Full Baths 4
HOA Fees $41/ann
HOA Y/N Yes
Originating Board Columbus and Central Ohio Regional MLS
Year Built 2007
Annual Tax Amount $11,711
Lot Size 0.380 Acres
Lot Dimensions 0.38
Property Sub-Type Single Family Freestanding
Property Description
Come see this BEAUTIFUL home w/ 5 Bdrms, 4.5 Baths & over 5,000 sq.ft of living space! 10 ft Ceilings, 8 Ft Doors, Great Room w/ 2 Story Ceilings, wall of windows, floor to ceiling stone Fireplace! The gourmet kitchen has granite & upgraded appliances, a butler's pantry w/ a flex room or 2nd office! Formal dining room, front room, office w/ leaded French glass doors. The Owners Suite is it's own private oasis w/ coffered ceilings & a huge ensuite. The loft area over looks into the great room & leads to the HUGE Bonus room that doubles as a second Owner's Suite/5th bdrm! 2nd Fl Laundry, Professionally finished LL is spacious w/ a wet bar & over 1.300 sq.ft of living space! Out back enjoy a GORGEOUS 2 Tier Stone Patio perfect for entertaining. AND amazing location, walk to Alum Creek!
Location
State OH
County Delaware
Community Harbor Pointe
Area 0.38
Direction Polaris Pkwy to Africa Rd N of Big Walnut Rd - Africa Rd to Harbor Pointe Dr
Rooms
Other Rooms Bonus Room, Den/Home Office - Non Bsmt, Dining Room, Eat Space/Kit, Family Rm/Non Bsmt, Great Room, Rec Rm/Bsmt
Basement Full
Dining Room Yes
Interior
Interior Features Dishwasher, Garden/Soak Tub, Gas Range, Humidifier, Microwave, Refrigerator, Security System
Heating Forced Air
Cooling Central
Fireplaces Type One
Equipment Yes
Fireplace Yes
Laundry 1st Floor Laundry
Exterior
Exterior Feature Patio
Parking Features Attached Garage, Opener, Side Load
Garage Spaces 3.0
Garage Description 3.0
Total Parking Spaces 3
Garage Yes
Building
Architectural Style 2 Story
Schools
High Schools Olentangy Lsd 2104 Del Co.
Others
Tax ID 418-410-11-004-000
Read Less Info
Want to know what your home might be worth? Contact us for a FREE valuation!

Our team is ready to help you sell your home for the highest possible price ASAP





