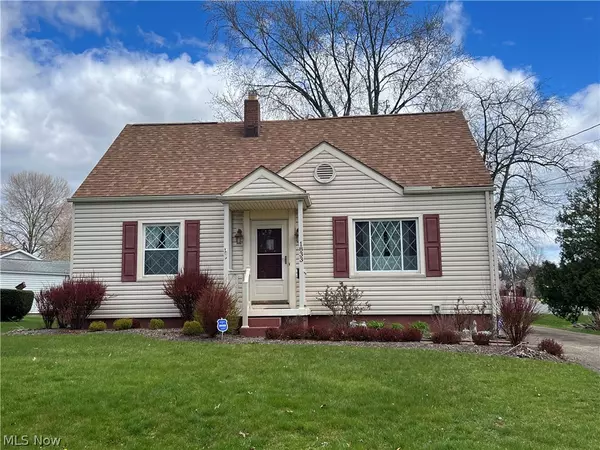For more information regarding the value of a property, please contact us for a free consultation.
Key Details
Sold Price $155,000
Property Type Single Family Home
Sub Type Single Family Residence
Listing Status Sold
Purchase Type For Sale
Square Footage 1,142 sqft
Price per Sqft $135
Subdivision Happy Hollow
MLS Listing ID 5029626
Sold Date 05/21/24
Style Bungalow,Cape Cod
Bedrooms 4
Full Baths 1
Half Baths 1
HOA Y/N No
Abv Grd Liv Area 1,142
Year Built 1955
Annual Tax Amount $1,774
Tax Year 2023
Lot Size 7,683 Sqft
Acres 0.1764
Property Description
Welcome to your new home in Firestone Park/Happy Hollow! This charming cape cod residence boasts 4 bedrooms and 1.5 baths, recently remodeled to perfection. Step inside to discover an inviting open floor plan where the eat-in kitchen seamlessly flows into the cozy living room, adorned with stylish laminate flooring throughout. The kitchen is a chef's dream, featuring nice appliances including a KitchenAid dishwasher, complemented by beautiful white cabinets and a stunning tile backsplash. With ample space, meal prep and entertaining become a joyous affair. Accommodating your lifestyle needs, this home offers 4 bedrooms, with 2 conveniently located on the first floor, where you will find hardwood floors beneath the carpet. A full bathroom with a tub/shower completes the main level, ensuring comfort and convenience for all. Upstairs, you'll find two more spacious bedrooms along with a convenient half bath, providing flexibility and privacy for family members or guests. Outdoor living is equally delightful, with a large 1.5 car garage featuring a newer door and opener, complemented by a convenient carport/covered patio in the level and private backyard. Additional features and updates include a brand new 200 AMP electrical service and panel, newer roof, vinyl siding & windows, along with glass block basement windows for added security and energy efficiency. A nice washer and dryer along with a large utility sink are included in the lower level. Storage solutions abound with built-in cupboards, cabinets, and drawers throughout the home. Seize the opportunity to make this house your own and enjoy the perfect blend of comfort, style, and functionality. Don't wait—schedule your showing today and experience the lifestyle you've been dreaming of!
Location
State OH
County Summit
Rooms
Basement Full
Main Level Bedrooms 2
Interior
Interior Features Eat-in Kitchen
Heating Forced Air, Gas
Cooling Central Air
Fireplace No
Appliance Dryer, Dishwasher, Microwave, Range, Refrigerator, Washer
Laundry In Basement
Exterior
Garage Concrete, Detached Carport, Driveway, Detached, Garage, Garage Door Opener
Garage Spaces 1.0
Carport Spaces 1
Garage Description 1.0
Waterfront No
Water Access Desc Public
Roof Type Asphalt,Fiberglass
Porch Patio, Porch
Parking Type Concrete, Detached Carport, Driveway, Detached, Garage, Garage Door Opener
Private Pool No
Building
Sewer Public Sewer
Water Public
Architectural Style Bungalow, Cape Cod
Level or Stories One and One Half
Schools
School District Akron Csd - 7701
Others
Tax ID 6709904
Security Features Smoke Detector(s)
Financing Conventional
Read Less Info
Want to know what your home might be worth? Contact us for a FREE valuation!

Our team is ready to help you sell your home for the highest possible price ASAP
Bought with John A Williams • RE/MAX Edge Realty
GET MORE INFORMATION






