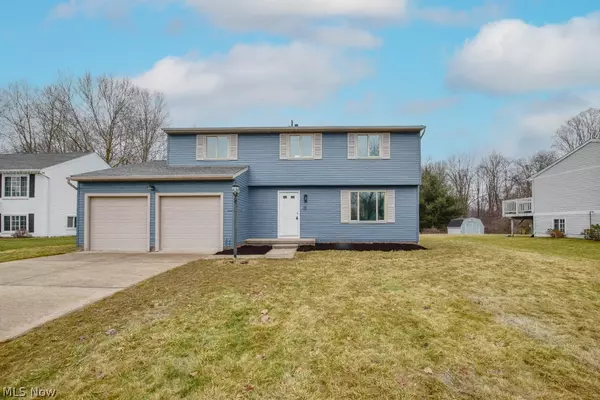For more information regarding the value of a property, please contact us for a free consultation.
Key Details
Sold Price $341,500
Property Type Single Family Home
Sub Type Single Family Residence
Listing Status Sold
Purchase Type For Sale
Square Footage 2,033 sqft
Price per Sqft $167
Subdivision Heritage Estate Sub
MLS Listing ID 5028238
Sold Date 05/08/24
Style Colonial
Bedrooms 3
Full Baths 2
Half Baths 1
Construction Status Updated/Remodeled
HOA Y/N No
Abv Grd Liv Area 1,760
Year Built 1984
Annual Tax Amount $4,009
Tax Year 2023
Lot Size 0.306 Acres
Acres 0.3065
Property Description
This beautifully remodeled colonial offers the perfect family sized home with space for everyone to unwind! You'll find three inviting areas to relax – a living room, a family room, and a lower-level rec room. The brand new eat-in kitchen is a chef's dream, featuring quartz countertops, a stylish tile backsplash, stainless steel appliances, and modern cabinetry. Enjoy a clear view into the family room, complete with a cozy fireplace flanked by bookcases, and easy access to the deck through the patio door. A convenient half bath completes the main floor. Upstairs boasts three bedrooms and two full baths. The primary bedroom offers a walk-in closet and a sliding barn door leading to a stunning full bath with a double sink vanity and a step-in shower. The secondary bedrooms share a newly renovated bath with a tub/shower accessible from the hall. Don't overlook the convenience provided by the second-floor laundry! Entertain in style in the lower level rec room with fresh carpeting and an open joist ceiling – ideal for movie and game nights! Recent upgrades include a completely remodeled kitchen, updated bathrooms, new flooring, baseboards, lighting, paint, and basement windows. This home is ready for you to move in and make it your own so call to see it before it's gone!
Location
State OH
County Summit
Rooms
Basement Full, Partially Finished
Interior
Heating Forced Air, Gas
Cooling Central Air
Fireplaces Number 1
Fireplace Yes
Exterior
Parking Features Attached, Garage, Paved
Garage Spaces 2.0
Garage Description 2.0
Water Access Desc Public
Roof Type Asphalt
Porch Deck
Private Pool No
Building
Lot Description Back Yard
Sewer Public Sewer
Water Public
Architectural Style Colonial
Level or Stories Two
Construction Status Updated/Remodeled
Schools
School District Twinsburg Csd - 7716
Others
Tax ID 6402415
Financing Conventional
Special Listing Condition Standard
Read Less Info
Want to know what your home might be worth? Contact us for a FREE valuation!

Our team is ready to help you sell your home for the highest possible price ASAP
Bought with Jodie L Frydl • RE/MAX Crossroads Properties





