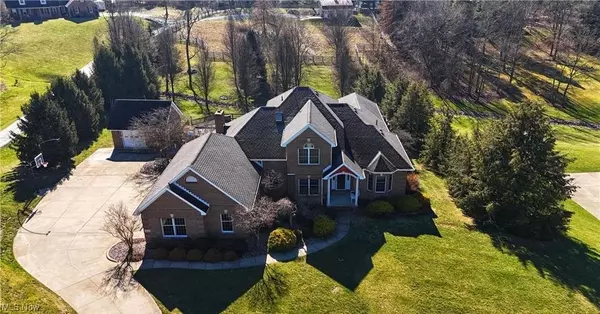For more information regarding the value of a property, please contact us for a free consultation.
Key Details
Sold Price $625,000
Property Type Single Family Home
Sub Type Single Family Residence
Listing Status Sold
Purchase Type For Sale
Square Footage 5,414 sqft
Price per Sqft $115
MLS Listing ID 5018643
Sold Date 05/06/24
Style Colonial
Bedrooms 5
Full Baths 3
Half Baths 1
HOA Y/N No
Abv Grd Liv Area 3,500
Year Built 1998
Annual Tax Amount $7,999
Tax Year 2023
Lot Size 2.452 Acres
Acres 2.452
Property Description
Custom Brick 2 story with open concept floor plan 5 bedroom 3.5 bathrooms. Features 5,414 sq ft including walkout lower level. Inviting 2 story foyer with hardwood flooring. Custom arched doorways, fluted columns and crown molding throughout. Executive office with bayed window. Exquisite formal dining room. Gourmet kitchen with custom cherry cabinets, granite countertops, walk in pantry, Viking stainless appliances, Island with breakfast bar. Columned family room with custom gas fireplace. 1st floor master suite with private deck access, jetted tub, his and her walk-in closets. Grand staircase leads to 3 bedrooms and full bathroom. Finished walkout lower level with custom bar. Pool/Game room includes pool table, foosball, and Ping-Pong. Fifth bedroom, laundry room and full bath complete the basement. 3 car attached garage and 1 car detached garage. Perfect backyard for entertaining, large deck overlooking 16x32 in ground pool. 24x30 horse barn with fenced in pasture. Don't miss your opportunity at this great listing. Call today for your private showing.
Location
State OH
County Tuscarawas
Rooms
Other Rooms Barn(s), Outbuilding, Storage
Basement Full, Finished, Walk-Out Access
Main Level Bedrooms 1
Interior
Interior Features Breakfast Bar, Ceiling Fan(s), Eat-in Kitchen, Granite Counters, High Ceilings, His and Hers Closets, Kitchen Island, Multiple Closets, Pantry, Bar, Walk-In Closet(s), Central Vacuum, Jetted Tub
Heating Forced Air, Gas
Cooling Central Air
Fireplaces Number 2
Fireplaces Type Basement, Living Room
Fireplace Yes
Appliance Dryer, Dishwasher, Disposal, Microwave, Range, Refrigerator, Washer
Laundry Lower Level
Exterior
Exterior Feature Balcony
Parking Features Attached, Drain, Direct Access, Garage, Paved, Water Available
Garage Spaces 4.0
Garage Description 4.0
Pool Gas Heat, In Ground, Private
View Y/N Yes
Water Access Desc Public
View Trees/Woods
Roof Type Shingle
Accessibility None
Porch Rear Porch, Deck, Balcony
Private Pool Yes
Building
Lot Description Stream/Creek, Spring, Few Trees, Wooded
Foundation Block
Sewer Public Sewer
Water Public
Architectural Style Colonial
Level or Stories Three Or More, Two
Additional Building Barn(s), Outbuilding, Storage
Schools
School District Tuscarawas Valley Ls - 7908
Others
Tax ID 3403762000
Acceptable Financing Cash, Conventional
Listing Terms Cash, Conventional
Financing Conventional
Read Less Info
Want to know what your home might be worth? Contact us for a FREE valuation!

Our team is ready to help you sell your home for the highest possible price ASAP
Bought with Paul Noel • Barnett Inc. Realtors





