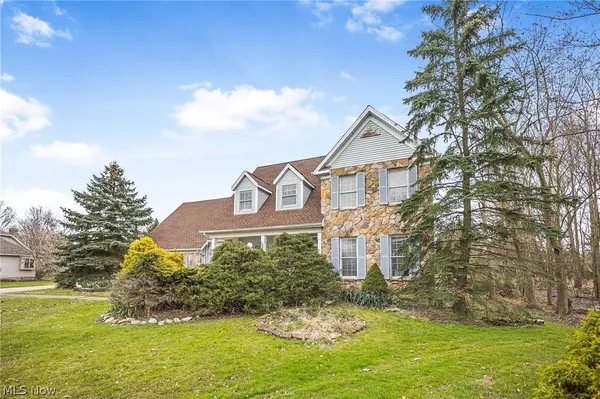For more information regarding the value of a property, please contact us for a free consultation.
Key Details
Sold Price $550,000
Property Type Single Family Home
Sub Type Single Family Residence
Listing Status Sold
Purchase Type For Sale
Square Footage 7,053 sqft
Price per Sqft $77
Subdivision Glen Eden
MLS Listing ID 5024830
Sold Date 04/24/24
Style Colonial
Bedrooms 6
Full Baths 3
Half Baths 1
HOA Fees $8/ann
HOA Y/N Yes
Abv Grd Liv Area 5,409
Year Built 1992
Annual Tax Amount $10,151
Tax Year 2023
Lot Size 0.802 Acres
Acres 0.802
Property Description
Do not miss this incredible home that is situated on a beautiful half-acre lot in Highland Heights. This stunner rests on a quiet, Cul-De-Sac in a well sought after neighborhood. This home consists of up to 6 Bedrooms or it can be utilized as a 4 Bedroom with 2 Offices. The layout of the home offers the next owner many options. The property features 3 Full & One, Half Bathroom. The First floor has a large eat in kitchen with granite countertops & all new appliances. The kitchen also features an island & large, walk in pantry. The First Floor also boasts a Bedroom with Full Bath & a convenient Half Bath for company. Relax in the spacious living room or in the inviting four season sun room that looks out into the beautiful back yard. The upstairs offers the Master Suite with large Master Bath & walk in closet. It also offers 4 more spacious rooms. There have been numerous updates to this home. New AC with Warranty 2021, new Hot Water Tank in 2021, a 220 Amp hookup in the basement, and a new fence. There was also a new furnace motor installed in 2023. A New Roof that includes 3D shingles was installed in 2023. High Efficiency insulation has recently been installed throughout the entire home which enables lower heating bills! The property also has a rain dial sprinkler system that is hardwired into the garage. A Full basement that has ample storage & endless possibilities. Do not miss out on this beautiful home that is also a part of an award winning school system. * Mayfield City Schools *
Location
State OH
County Cuyahoga
Direction West
Rooms
Basement Full, Partially Finished
Main Level Bedrooms 1
Interior
Interior Features Ceiling Fan(s), Eat-in Kitchen, Granite Counters, High Ceilings, Kitchen Island, Pantry, Recessed Lighting
Heating Forced Air, Gas
Cooling Central Air
Fireplaces Number 1
Fireplaces Type Basement
Fireplace Yes
Appliance Dryer, Dishwasher, Disposal, Microwave, Range, Refrigerator, Washer
Laundry Electric Dryer Hookup, In Basement
Exterior
Garage Attached, Concrete, Garage, Garage Door Opener, Garage Faces Side
Garage Spaces 3.0
Garage Description 3.0
Waterfront No
Water Access Desc Public
Roof Type Asphalt
Parking Type Attached, Concrete, Garage, Garage Door Opener, Garage Faces Side
Private Pool Yes
Building
Lot Description Back Yard, Cul-De-Sac
Faces West
Sewer Public Sewer
Water Public
Architectural Style Colonial
Level or Stories Three Or More
Schools
School District Mayfield Csd - 1819
Others
HOA Name Eden Glen
HOA Fee Include Other
Tax ID 822-01-010
Security Features Smoke Detector(s)
Financing Conventional
Read Less Info
Want to know what your home might be worth? Contact us for a FREE valuation!

Our team is ready to help you sell your home for the highest possible price ASAP
Bought with Sharon M Hajek • RE/MAX Above & Beyond
GET MORE INFORMATION






