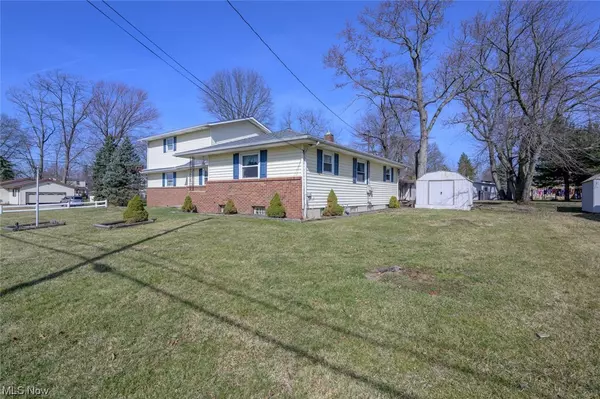For more information regarding the value of a property, please contact us for a free consultation.
Key Details
Sold Price $245,000
Property Type Single Family Home
Sub Type Single Family Residence
Listing Status Sold
Purchase Type For Sale
Square Footage 2,741 sqft
Price per Sqft $89
Subdivision North Moreland
MLS Listing ID 5018919
Sold Date 04/17/24
Style Ranch
Bedrooms 3
Full Baths 2
HOA Y/N No
Abv Grd Liv Area 1,978
Year Built 1964
Annual Tax Amount $3,783
Tax Year 2023
Lot Size 9,600 Sqft
Acres 0.2204
Property Description
Welcome home! This charming home is nestled in the heart of Munroe Falls. This meticulously maintained home offers a perfect blend of modern convenience and classic character, providing a warm and inviting atmosphere for you to call home. As you step through the front door, you'll be greeted by a spacious living room filled with natural light, creating a bright and airy ambiance. The open floor plan seamlessly connects the living area to the well-appointed kitchen, ample counter space, and a convenient breakfast bar – perfect for casual meals or entertaining guests. The three bedrooms are thoughtfully designed, offering comfort and privacy. The owner's suite boasts a generous closet space. The additional bedrooms are versatile and suitable for a growing family, guests, or a home office. The exterior of the property is equally impressive, with a beautifully landscaped yard providing a serene backdrop for outdoor activities and gatherings. The backyard oasis is an ideal retreat, offering a perfect blend of privacy and space for relaxation. Conveniently located in Munroe Falls, this home offers easy access to local amenities, parks, and schools. Whether you're looking to enjoy the nearby recreational opportunities or explore the vibrant community, this location provides the best of both worlds.
Additional features include a two-car garage, ample storage throughout, and a cozy front porch, perfect for enjoying your morning coffee or unwinding in the evening. Don't forget about the finished basement offering two more bonus rooms you could use for anything you desire as well as an oversized livinging area. There is also additional living space on the second level offering a full bath and a lift!
Location
State OH
County Summit
Community Shopping
Rooms
Basement Full, Finished, Sump Pump
Main Level Bedrooms 3
Interior
Heating Forced Air, Gas, Radiant
Cooling Central Air
Fireplace No
Appliance Dryer, Dishwasher, Disposal, Microwave, Range, Refrigerator, Washer
Exterior
Parking Features Attached, Drain, Electricity, Garage, Paved
Garage Spaces 2.0
Garage Description 2.0
Fence Partial, Vinyl
Community Features Shopping
Water Access Desc Public
Roof Type Asphalt,Fiberglass
Porch Deck, Porch
Private Pool No
Building
Lot Description Corner Lot
Entry Level Two,One
Sewer Public Sewer
Water Public
Architectural Style Ranch
Level or Stories Two, One
Schools
School District Stow-Munroe Falls Cs - 7714
Others
Tax ID 5800138
Acceptable Financing Cash, Conventional, FHA, VA Loan
Listing Terms Cash, Conventional, FHA, VA Loan
Financing Conventional
Read Less Info
Want to know what your home might be worth? Contact us for a FREE valuation!

Our team is ready to help you sell your home for the highest possible price ASAP
Bought with Louise A Sturmi • Keller Williams Chervenic Rlty





