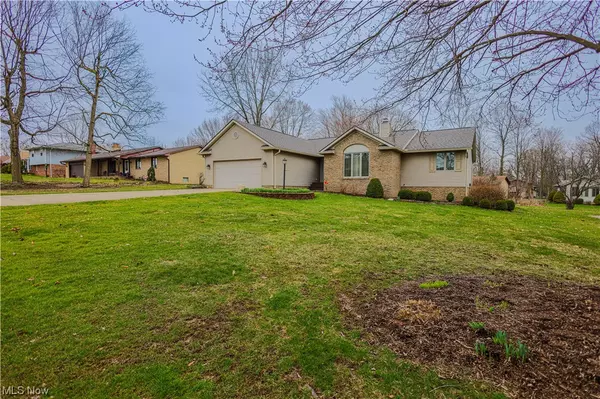For more information regarding the value of a property, please contact us for a free consultation.
Key Details
Sold Price $280,000
Property Type Single Family Home
Sub Type Single Family Residence
Listing Status Sold
Purchase Type For Sale
Square Footage 1,884 sqft
Price per Sqft $148
Subdivision Glenhaven Village
MLS Listing ID 5022538
Sold Date 04/09/24
Style Contemporary,Modern,Ranch
Bedrooms 3
Full Baths 2
Half Baths 1
HOA Y/N No
Abv Grd Liv Area 1,884
Year Built 1990
Annual Tax Amount $2,488
Tax Year 2022
Lot Size 0.347 Acres
Acres 0.3466
Property Description
Welcome to this stunning split ranch-style home located in a well-established neighborhood! As you step inside, you'll be greeted by the spacious great room, perfect for hosting family gatherings or entertaining guests. The chef's kitchen is equipped with top-of-the-line appliances, ample counter space, and plenty of storage for all your kitchen essentials. On one side of the home, you'll find the luxurious master suite that boasts a wonderful bath with a shower, double vanity, and jetted tub. The walk-in closet provides plenty of space for your wardrobe and storage needs. On the other side of the home, you'll find two additional bedrooms and a full bath, along with huge closets and plenty of light! Step outside and enjoy the covered patio and deck, perfect for outdoor dining or simply relaxing in the sunshine. The magnificent yard is adorned with a variety of perennials and provides a great space for outdoor activities. The large two-car garage provides plenty of space for your vehicles and additional storage needs. The basement is just waiting for your magical touches and ideas! A half bath is already available and plenty of storage space beyond the dream of a recreation room or in-home gym! This home is perfect for those seeking a comfortable, yet luxurious lifestyle in a peaceful, established neighborhood. Don't miss out on this amazing opportunity – schedule a viewing today!
Location
State OH
County Stark
Rooms
Basement Crawl Space, Full, Concrete, Storage Space, Sump Pump
Main Level Bedrooms 3
Interior
Interior Features Double Vanity, Entrance Foyer, Eat-in Kitchen, Kitchen Island, Pantry, Storage, Soaking Tub, Walk-In Closet(s), Jetted Tub
Heating Forced Air, Gas
Cooling Central Air
Fireplaces Number 1
Fireplaces Type Dining Room, Double Sided, Gas, Glass Doors, Gas Log, Great Room
Fireplace Yes
Appliance Dryer, Dishwasher, Microwave, Range, Refrigerator, Water Softener, Washer
Laundry Main Level
Exterior
Garage Concrete, Driveway, Garage
Garage Spaces 2.0
Garage Description 2.0
Waterfront No
Water Access Desc Well
Roof Type Asphalt
Porch Covered, Deck, Patio
Parking Type Concrete, Driveway, Garage
Private Pool No
Building
Lot Description Back Yard, Flat, Front Yard, Landscaped, Level
Entry Level One
Sewer Public Sewer
Water Well
Architectural Style Contemporary, Modern, Ranch
Level or Stories One
Schools
School District Plain Lsd - 7615
Others
Tax ID 05214959
Financing VA
Read Less Info
Want to know what your home might be worth? Contact us for a FREE valuation!

Our team is ready to help you sell your home for the highest possible price ASAP
Bought with Lindsey Rose • Real Brokerage Technologies, Inc.
GET MORE INFORMATION






