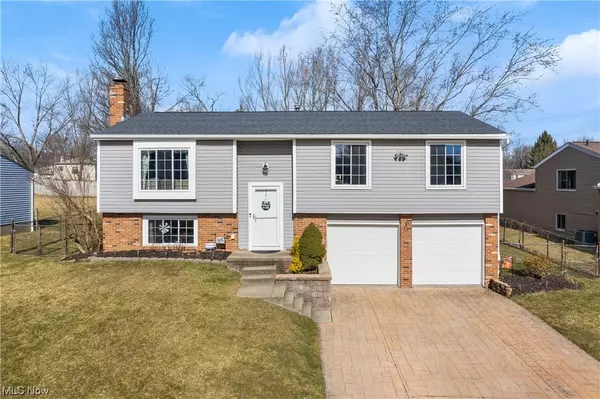For more information regarding the value of a property, please contact us for a free consultation.
Key Details
Sold Price $290,000
Property Type Single Family Home
Sub Type Single Family Residence
Listing Status Sold
Purchase Type For Sale
Square Footage 1,580 sqft
Price per Sqft $183
Subdivision Renee Estates
MLS Listing ID 5016965
Sold Date 03/21/24
Style Bi-Level
Bedrooms 3
Full Baths 2
HOA Y/N No
Abv Grd Liv Area 1,580
Year Built 1979
Annual Tax Amount $3,605
Tax Year 2022
Lot Size 10,497 Sqft
Acres 0.241
Property Description
Welcome home to this beautiful bi-level at 2843 E Celeste View Dr in Stow. This property is perfectly located on the boarder of Stow and Hudson. The home boasts roughly 1600 square feet, three bedrooms (fourth option in the basement) and two full baths. The first level offers an open floor plan, perfect for entertaining or cozying up with family. The kitchen has been updated including trendy backslash, granite countertops, white cabinetry and stainless steel appliances. The dining area offers built-ins and overlooks the backyard. The master suite includes a fully remodeled bath with a tiled shower, updated flooring and new vanity & fixtures. The additional two bedrooms share second the full bath which has been updated as well. Lower level includes a lovely family room with a white-washed-woodburning fireplace. There is an option for a fourth bedroom on this level. Utility space includes shelving and plenty of storage. The garage is attached with workbench space and beautiful nature stone flooring! Exterior features include deck off the dining room, fenced in backyard and oversized storage shed. Updates include new HVAC (2016), HWT (2019), Roof/Gutters/Downspouts, (2014), new flooring and paint throughout, kitchen remodeled and remodeled bathrooms (2020/2019). There is literally nothing to do but move-in! There is no place like home, make this special place yours today! Call/text for private tour. Open House 2/18, 12-1:30PM.
Location
State OH
County Summit
Rooms
Basement Full
Main Level Bedrooms 3
Interior
Interior Features Built-in Features, Ceiling Fan(s), Open Floorplan
Heating Forced Air, Gas
Cooling Central Air
Fireplaces Number 1
Fireplaces Type Basement, Family Room
Fireplace Yes
Appliance Dishwasher, Disposal, Microwave, Range, Refrigerator
Laundry Inside, In Basement, Lower Level
Exterior
Parking Features Attached, Direct Access, Garage, Indoor, Inside Entrance
Garage Spaces 2.0
Garage Description 2.0
Fence Back Yard, Chain Link, Full
Water Access Desc Public
Roof Type Asphalt,Fiberglass
Porch Deck
Private Pool No
Building
Lot Description Back Yard, Front Yard
Entry Level One and One Half,Multi/Split
Foundation Block
Sewer Public Sewer
Water Public
Architectural Style Bi-Level
Level or Stories One and One Half, Multi/Split
Schools
School District Stow-Munroe Falls Cs - 7714
Others
Tax ID 5608626
Security Features Smoke Detector(s)
Acceptable Financing Cash, Conventional, FHA, VA Loan
Listing Terms Cash, Conventional, FHA, VA Loan
Financing Conventional
Read Less Info
Want to know what your home might be worth? Contact us for a FREE valuation!

Our team is ready to help you sell your home for the highest possible price ASAP
Bought with Daniela Maragos • Keller Williams Elevate





