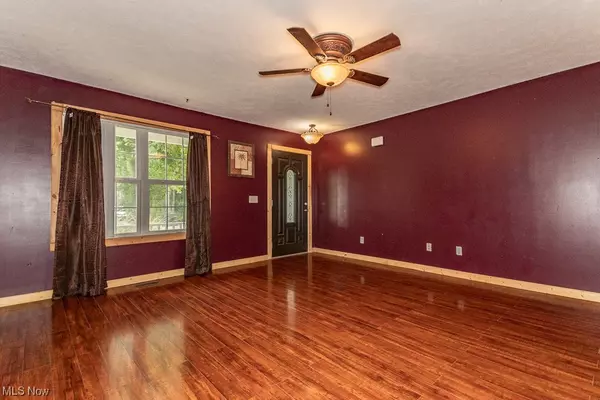For more information regarding the value of a property, please contact us for a free consultation.
Key Details
Sold Price $250,000
Property Type Single Family Home
Sub Type Single Family Residence
Listing Status Sold
Purchase Type For Sale
Square Footage 1,245 sqft
Price per Sqft $200
Subdivision Breenwood Park
MLS Listing ID 4484315
Sold Date 12/27/23
Style Ranch
Bedrooms 3
Full Baths 2
HOA Y/N No
Abv Grd Liv Area 1,245
Year Built 2005
Lot Size 8,450 Sqft
Acres 0.194
Property Description
This exquisite house for sale is a true gem that offers an exceptional living experience. Step into the stunning marble-adorned kitchen, where luxury meets functionality. Experience the epitome of comfort with its desirable ranch-style, one-floor living layout, ensuring every corner of this home is easily accessible and designed for ease of movement. As you venture outside, the back yard unfolds as a private oasis. Relax on the inviting deck, take a refreshing dip in the sparkling pool, and enjoy the tranquility provided by the privacy fence. This home is brimming with upgrades that cater to your refined taste, making every day a delight. The master suite offers an elegant escape, complete with a full bath that exudes relaxation and indulgence. Whether you're lounging by the pool, entertaining in the spacious kitchen, or unwinding in the master suite, this house harmonizes modern luxury with the comforts of home.
Location
State OH
County Ashtabula
Rooms
Other Rooms Shed(s)
Basement None
Main Level Bedrooms 3
Interior
Heating Forced Air, Gas
Cooling Central Air
Fireplace No
Appliance Dishwasher, Microwave, Range, Refrigerator
Exterior
Garage Attached, Electricity, Garage, Garage Door Opener, Paved
Garage Spaces 2.0
Garage Description 2.0
Fence Privacy, Wood
Pool Above Ground
Water Access Desc Public
Roof Type Asphalt,Fiberglass
Porch Deck, Porch
Parking Type Attached, Electricity, Garage, Garage Door Opener, Paved
Building
Entry Level One
Foundation Slab
Sewer Public Sewer
Water Public
Architectural Style Ranch
Level or Stories One
Additional Building Shed(s)
Schools
School District Geneva Area Csd - 404
Others
Tax ID 210420004300
Financing VA
Read Less Info
Want to know what your home might be worth? Contact us for a FREE valuation!

Our team is ready to help you sell your home for the highest possible price ASAP
Bought with Alicia K Barton • Keller Williams Living
GET MORE INFORMATION






