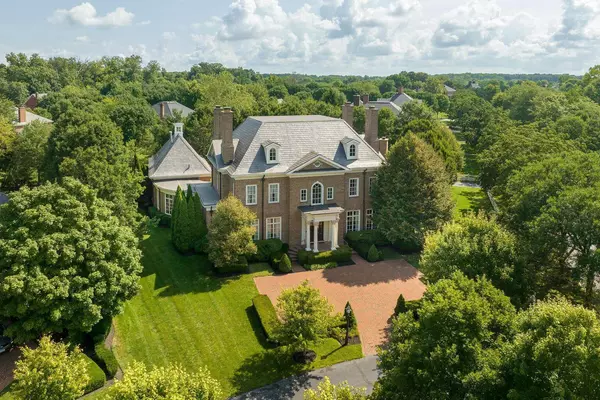For more information regarding the value of a property, please contact us for a free consultation.
Key Details
Sold Price $2,500,000
Property Type Single Family Home
Sub Type Single Family Freestanding
Listing Status Sold
Purchase Type For Sale
Square Footage 7,880 sqft
Price per Sqft $317
Subdivision Brandon Crescent / New Albany Country Club
MLS Listing ID 223001713
Sold Date 09/16/23
Style 2 Story
Bedrooms 6
Full Baths 6
HOA Fees $157/qua
HOA Y/N Yes
Originating Board Columbus and Central Ohio Regional MLS
Year Built 2003
Lot Size 0.740 Acres
Lot Dimensions 0.74
Property Description
Presenting an exquisite 9380 sqft luxury home on Brandon Crescent. This opulent residence showcases 11' ceilings, vaulted glass walls, and stunning garden views. The chef's kitchen is a culinary masterpiece with custom walnut cabinetry, a French Lacanche range, and twin Subzero refrigeration units. Additional highlights include a great room, morning room with a private rose terrace, vaulted screen porch with a wood-burning fireplace, library, and an owner's suite with a luxurious Carrera marble bath and walk-in closet. Guest bedrooms offer walk-in closets and en-suite bathrooms. Complete with a teen/nanny suite, lower level featuring a bedroom, bar, and home theatre. This is the epitome of luxury living, combining impeccable design and unparalleled amenities in a prestigious location.
Location
State OH
County Franklin
Community Brandon Crescent / New Albany Country Club
Area 0.74
Direction located at the corner of Baughman Grant and Brandon Road
Rooms
Basement Egress Window(s), Full, Walkup
Dining Room Yes
Interior
Interior Features Whirlpool/Tub, Central Vac, Dishwasher, Electric Dryer Hookup, Gas Range, Gas Water Heater, Humidifier, Microwave, Refrigerator, Security System, Whole House Fan
Cooling Central
Fireplaces Type Four or More, Direct Vent, Gas Log, Log Woodburning
Equipment Yes
Fireplace Yes
Exterior
Exterior Feature Additional Building, Balcony, Fenced Yard, Invisible Fence, Irrigation System, Patio, Screen Porch
Garage Attached Garage, Detached Garage, Heated, Opener, Side Load
Garage Spaces 4.0
Garage Description 4.0
Parking Type Attached Garage, Detached Garage, Heated, Opener, Side Load
Total Parking Spaces 4
Garage Yes
Building
Lot Description Wooded
Architectural Style 2 Story
Others
Tax ID 222001716
Acceptable Financing Conventional
Listing Terms Conventional
Read Less Info
Want to know what your home might be worth? Contact us for a FREE valuation!

Our team is ready to help you sell your home for the highest possible price ASAP
GET MORE INFORMATION






