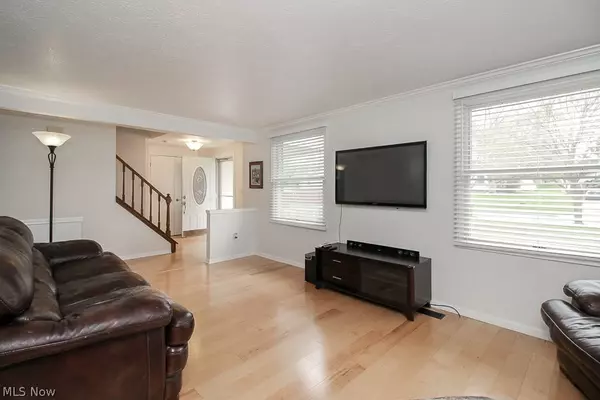For more information regarding the value of a property, please contact us for a free consultation.
Key Details
Sold Price $236,000
Property Type Single Family Home
Sub Type Single Family Residence
Listing Status Sold
Purchase Type For Sale
Square Footage 1,928 sqft
Price per Sqft $122
Subdivision Heritage Estate Sub
MLS Listing ID 4184185
Sold Date 06/12/20
Style Colonial
Bedrooms 4
Full Baths 2
Half Baths 1
HOA Y/N No
Abv Grd Liv Area 1,928
Year Built 1983
Annual Tax Amount $4,357
Lot Size 0.293 Acres
Acres 0.2927
Property Description
This charming colonial is located in the desirable neighborhood of Heritage Estates! Walk into an open living area with beautifully engineered hardwood floors that span the entire first floor. Straight ahead, you will find the kitchen with all new stainless steel appliances, white cabinets and plenty of space for a breakfast table! There is a separate formal dining area, a half bath and an additional family room with brick fireplace that completes the main floor. Upstairs, you will enjoy newer carpet throughout and some very generously sized bedrooms! The full bath in the hallway boasts new slate tile flooring, a tiled shower and new vanity. The master suite is a great size with walk-in closet and en suite bathroom. The backyard has much to offer with a large deck comprised of black iron rods and privacy wall. The backyard is also completely fenced-in! The swing set is also to stay if homebuyer wishes. Home warranty provided for buyer's peace of mind! Schedule your private showing toda
Location
State OH
County Summit
Interior
Heating Fireplace(s), Gas
Cooling Central Air
Fireplaces Number 1
Fireplaces Type Gas
Fireplace Yes
Appliance Dishwasher, Oven, Range, Refrigerator
Exterior
Parking Features Attached, Garage, Paved
Garage Spaces 2.0
Garage Description 2.0
Fence Full
Water Access Desc Public
Roof Type Asphalt,Fiberglass
Porch Deck
Building
Entry Level Two
Sewer Public Sewer
Water Public
Architectural Style Colonial
Level or Stories Two
Schools
School District Twinsburg Csd - 7716
Others
Tax ID 6402433
Financing Conventional
Read Less Info
Want to know what your home might be worth? Contact us for a FREE valuation!

Our team is ready to help you sell your home for the highest possible price ASAP
Bought with Susan R Bradley • Classic Realty Group, Inc.





