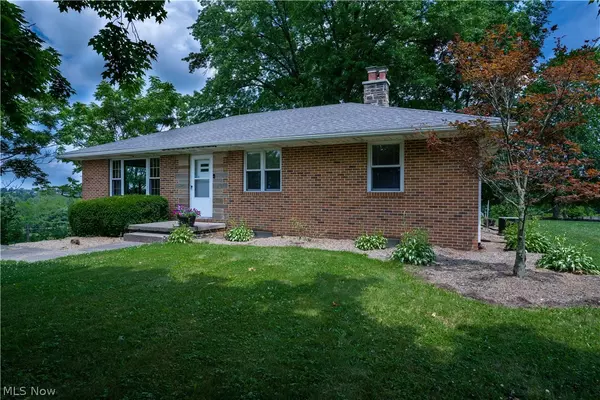For more information regarding the value of a property, please contact us for a free consultation.
Key Details
Sold Price $180,300
Property Type Single Family Home
Sub Type Single Family Residence
Listing Status Sold
Purchase Type For Sale
Square Footage 1,744 sqft
Price per Sqft $103
MLS Listing ID 4201483
Sold Date 08/10/20
Style Ranch
Bedrooms 3
Full Baths 2
HOA Y/N No
Abv Grd Liv Area 1,344
Year Built 1958
Annual Tax Amount $1,600
Lot Size 0.580 Acres
Acres 0.58
Property Description
Three bedroom, two full bath home located just outside of Kidron. This ranch home has so many great features including lots of natural light, a two car attached garage, and an eat-in kitchen with access to a very nice covered patio (which includes a ceiling fan and lights). The interior features some hardwood floors, lots of closet space, a mudroom conveniently located right off of the garage, and a family room with fireplace plus separate office. The office could be used as an extension of the family room or as a bedroom. The office was designed to be the original owner's home office for his insurance company. It would still be a great place to run a home business. While sitting on the covered porch or in your back yard, you will enjoy a beautiful view overlooking the horse pasture and hillside. This home, in Dalton schools, has a convenient location and is move-in ready!
Location
State OH
County Wayne
Rooms
Basement Full, Partially Finished
Main Level Bedrooms 3
Interior
Heating Forced Air, Gas
Cooling Central Air
Fireplaces Number 1
Fireplace Yes
Exterior
Garage Attached, Electricity, Garage, Garage Door Opener, Paved
Garage Spaces 2.0
Garage Description 2.0
Water Access Desc Well
Roof Type Asphalt,Fiberglass
Parking Type Attached, Electricity, Garage, Garage Door Opener, Paved
Building
Sewer Septic Tank
Water Well
Architectural Style Ranch
Schools
School District Dalton Lsd - 8502
Others
Tax ID 47-0052.000
Financing Conventional
Read Less Info
Want to know what your home might be worth? Contact us for a FREE valuation!

Our team is ready to help you sell your home for the highest possible price ASAP
Bought with Lisa Rupp • HER REALTORS
GET MORE INFORMATION






