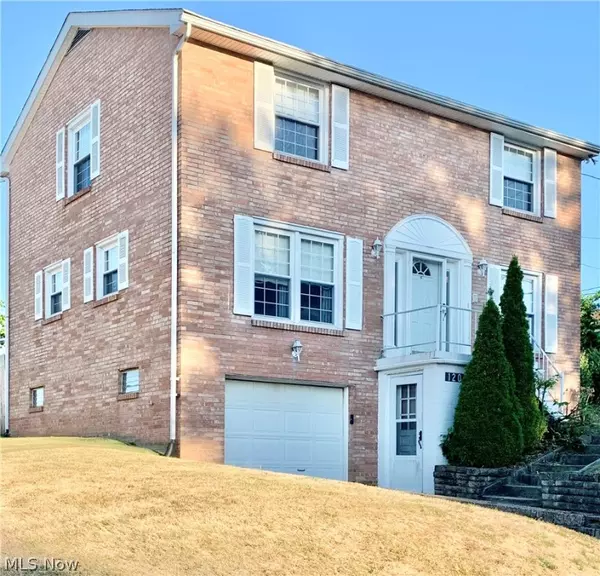For more information regarding the value of a property, please contact us for a free consultation.
Key Details
Sold Price $138,000
Property Type Single Family Home
Sub Type Single Family Residence
Listing Status Sold
Purchase Type For Sale
Square Footage 1,664 sqft
Price per Sqft $82
MLS Listing ID 4216912
Sold Date 10/15/20
Style Conventional
Bedrooms 3
Full Baths 2
Half Baths 1
HOA Y/N No
Abv Grd Liv Area 1,664
Year Built 1965
Annual Tax Amount $1,865
Lot Size 8,276 Sqft
Acres 0.19
Property Description
Do not miss the chance to see this amazing home! This home has 3 garages in total! This home is a solid brick home with fenced in Flat backyard. This home has a beautiful entryway with custom tile that blends seamlessly into the dining room Or living room. The dining room has beautiful built ins and stunning molding. The kitchen is spacious and has plenty of storage space. For convenience there is a powder room on the main floor. The kitchen leads to an enclosed sun porch area leading to the backyard. Upstairs there are three spacious bedrooms and Full bath. The master bedroom has spacious walk-in closet. The lower level has extra bonus room. Do not miss the chance to see this home! Call an agent today for a private showing.
Location
State OH
County Jefferson
Interior
Heating Baseboard, Gas
Cooling Central Air
Fireplaces Number 1
Fireplace Yes
Appliance Cooktop, Dryer, Dishwasher, Disposal, Microwave, Range, Refrigerator, Washer
Exterior
Parking Features Attached, Drain, Detached, Electricity, Garage, None, Water Available
Garage Spaces 3.0
Garage Description 3.0
Water Access Desc Public
Roof Type Asphalt,Fiberglass
Building
Entry Level Two
Sewer Public Sewer
Water Public
Architectural Style Conventional
Level or Stories Two
Schools
School District Edison Lsd - 4102 (Jefferson)
Others
Tax ID 06-00680-000
Financing Conventional
Read Less Info
Want to know what your home might be worth? Contact us for a FREE valuation!

Our team is ready to help you sell your home for the highest possible price ASAP
Bought with John P Guida • Guida Realty





