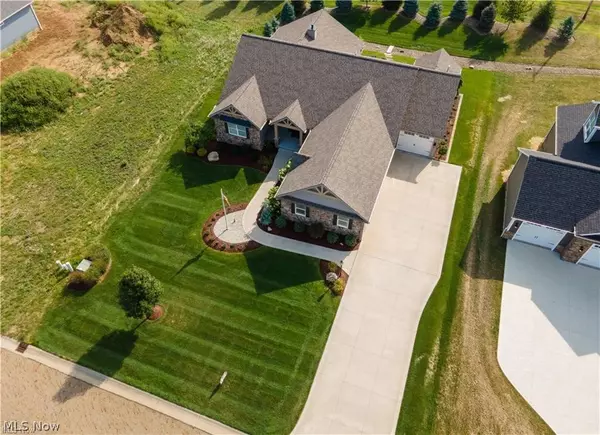For more information regarding the value of a property, please contact us for a free consultation.
Key Details
Sold Price $540,000
Property Type Single Family Home
Sub Type Single Family Residence
Listing Status Sold
Purchase Type For Sale
Square Footage 3,068 sqft
Price per Sqft $176
Subdivision Scotsbury Glen #1
MLS Listing ID 4251891
Sold Date 04/15/21
Style Ranch
Bedrooms 3
Full Baths 3
Half Baths 1
HOA Y/N No
Abv Grd Liv Area 2,268
Year Built 2015
Annual Tax Amount $8,126
Lot Size 0.361 Acres
Acres 0.361
Property Description
*AVAILABLE FOR SHOWINGS** Total 3068 Square Feet. Custom built Kauth Parade of Homes ranch with 3 car garage with 1 heated garage bay and over 3068 square feet living area. Enter into the home through the stunning custom front door. There is a large open foyer and great room with reclaimed barn hardwood floors, stone fireplace and the perfect size for furniture placement. Great room Opens up to the custom vanilla rustic glazed kitchen and granite counter tops. Kitchen also includes stainless steel appliances and a walk in pantry. There is also a butlers that includes additional cabinets and mini refrigerator. Large dinette is attached to the kitchen that walks out to a screened in porch. Screened in porch also walks out to a patio. Home includes a first floor office that could also be used as a bedroom. A large master bedroom with trayed ceilings. The master bathroom has a tiled shower and two raised vanities. There is also a large walk in closet. The other side of the home includes
Location
State OH
County Stark
Direction West
Rooms
Basement Full, Finished, Partially Finished, Sump Pump
Main Level Bedrooms 3
Interior
Interior Features Central Vacuum
Heating Forced Air, Gas
Cooling Central Air
Fireplaces Number 1
Fireplace Yes
Appliance Dishwasher, Disposal, Microwave, Oven, Range, Refrigerator
Exterior
Parking Features Attached, Drain, Electricity, Garage, Garage Door Opener, Heated Garage, Paved, Water Available
Garage Spaces 3.0
Garage Description 3.0
Water Access Desc Public
Roof Type Asphalt,Fiberglass
Porch Patio, Porch
Building
Lot Description Dead End
Faces West
Entry Level One
Sewer Public Sewer
Water Public
Architectural Style Ranch
Level or Stories One
Schools
School District Jackson Lsd - 7605
Others
Tax ID 10004796
Security Features Security System,Smoke Detector(s)
Financing Conventional
Read Less Info
Want to know what your home might be worth? Contact us for a FREE valuation!

Our team is ready to help you sell your home for the highest possible price ASAP
Bought with Debbie L Ferrante • RE/MAX Edge Realty





