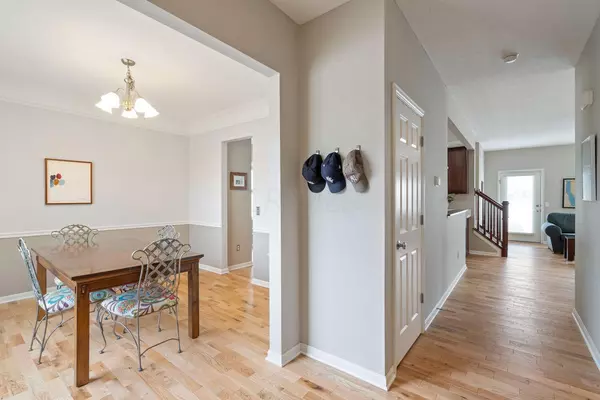For more information regarding the value of a property, please contact us for a free consultation.
Key Details
Sold Price $408,000
Property Type Single Family Home
Sub Type Single Family Freestanding
Listing Status Sold
Purchase Type For Sale
Square Footage 2,242 sqft
Price per Sqft $181
Subdivision Hayden Farms
MLS Listing ID 223008969
Sold Date 05/09/23
Style 2 Story
Bedrooms 3
Full Baths 2
HOA Fees $59
HOA Y/N Yes
Originating Board Columbus and Central Ohio Regional MLS
Year Built 2010
Annual Tax Amount $5,135
Lot Size 3,484 Sqft
Lot Dimensions 0.08
Property Description
OPEN HOUSE 4/8 12-4pm!! Welcome to Hayden Farms! This is a wonderfully appointed home that has been completely updated to include a new water heater, furnace, fresh paint, new hardwood flooring, countertops (including new disposal/faucet), new roof and gutter guard system--just to name a few! This home has been meticulously cared for and is impeccably clean. Featuring a spacious kitchen, dining room, great room, and tons of storage. The owner's suite features a vaulted ceiling with large walk-in closet and large en suite bathroom with water closet privacy door and a convenient double sink for busy mornings. Two additional bedrooms and a flex area feature a shared bathroom. Two-car attached garage and a private patio for al fresco dining add to the charm of this must-see home.
Location
State OH
County Franklin
Community Hayden Farms
Area 0.08
Direction From the I-270 outerbelt, exit onto Tuttle Crossing Blvd and travel west towards Wilcox Rd. Turn Left on Wilcox to the roundabout at Riggins Road. Turn right onto Riggins road, and follow that through to the light where it the road changes into Hayden Run Blvd. & continue on to Eagle River Drive and turn right, Turn left at Bowery Brook and Right onto Ellis Brook Drive. Home on Right.
Rooms
Basement Crawl
Dining Room Yes
Interior
Interior Features Dishwasher, Electric Dryer Hookup, Electric Range, Gas Water Heater, Microwave, Refrigerator, Security System, Water Filtration System
Heating Forced Air
Cooling Central
Equipment Yes
Exterior
Exterior Feature Fenced Yard, Patio
Parking Features Attached Garage, Opener, On Street
Garage Spaces 2.0
Garage Description 2.0
Total Parking Spaces 2
Garage Yes
Building
Architectural Style 2 Story
Schools
High Schools Columbus Csd 2503 Fra Co.
Others
Tax ID 010-282903
Acceptable Financing VA, FHA, Conventional
Listing Terms VA, FHA, Conventional
Read Less Info
Want to know what your home might be worth? Contact us for a FREE valuation!

Our team is ready to help you sell your home for the highest possible price ASAP





