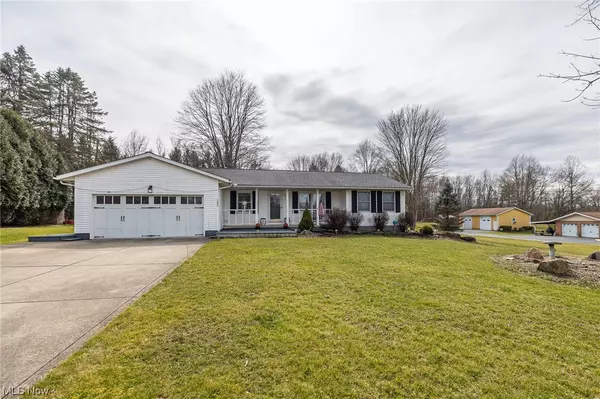For more information regarding the value of a property, please contact us for a free consultation.
Key Details
Sold Price $350,000
Property Type Single Family Home
Sub Type Single Family Residence
Listing Status Sold
Purchase Type For Sale
Square Footage 1,512 sqft
Price per Sqft $231
Subdivision Sagamore Hills
MLS Listing ID 4433582
Sold Date 04/20/23
Style Ranch
Bedrooms 3
Full Baths 2
Half Baths 1
HOA Y/N No
Abv Grd Liv Area 1,512
Year Built 1992
Annual Tax Amount $4,506
Lot Size 1.060 Acres
Acres 1.06
Property Description
Welcome home to this charming Ranch nestled on over 1 beautiful acre in Sagamore Hills. The entry opens to a spaciously lit & open floor plan, perfect for entertaining. The kitchen features a large island with a breakfast bar, ample cabinetry, prep space and included appliances which opens to the dining area/living room. Down the hall you'll find the master bedroom with a walk in closet, en-suite private bath and access to the backyard. Both the Master & Bedroom 2 lead to the gorgeous backyard. The 3rd bedroom shares a guest bath. 1st floor laundry and attached two car heated garage w/ Nature Stone complete the one floor living at its best. The partially finished lower level offers a spacious family room and a 1/2 bath. In summer, you'll love relaxing on your covered patio watching TV, or taking in the sounds of nature and enjoying the views of your pond (with aerator) & wooded backyard. This home has plenty of opportunities for you and is looking for it's next owner to appreciate all
Location
State OH
County Summit
Direction North
Rooms
Basement Crawl Space, Partially Finished
Main Level Bedrooms 3
Interior
Heating Forced Air, Gas
Cooling Central Air
Fireplace No
Appliance Dishwasher, Disposal, Microwave, Range, Refrigerator
Exterior
Garage Attached, Garage, Heated Garage, Paved
Garage Spaces 2.0
Garage Description 2.0
View Y/N Yes
Water Access Desc Public
View Trees/Woods
Roof Type Asphalt,Fiberglass
Porch Patio, Porch
Parking Type Attached, Garage, Heated Garage, Paved
Building
Lot Description Flat, Level, Pond, Wooded
Faces North
Entry Level One
Sewer Septic Tank
Water Public
Architectural Style Ranch
Level or Stories One
Schools
School District Nordonia Hills Csd - 7710
Others
Tax ID 4501753
Financing Conventional
Read Less Info
Want to know what your home might be worth? Contact us for a FREE valuation!

Our team is ready to help you sell your home for the highest possible price ASAP
Bought with Zachery S Rollins • EXP Realty, LLC.
GET MORE INFORMATION






