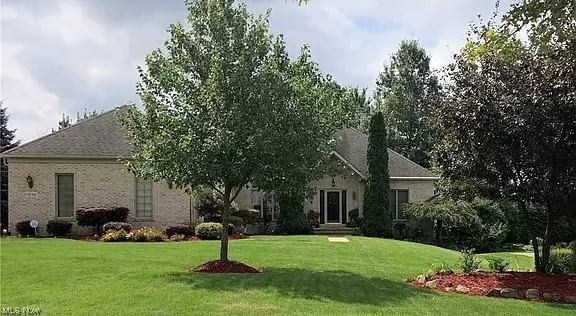For more information regarding the value of a property, please contact us for a free consultation.
Key Details
Sold Price $530,500
Property Type Single Family Home
Sub Type Single Family Residence
Listing Status Sold
Purchase Type For Sale
Square Footage 5,052 sqft
Price per Sqft $105
Subdivision Parkview Estates
MLS Listing ID 4440301
Sold Date 03/15/23
Style Ranch
Bedrooms 3
Full Baths 4
HOA Fees $16/ann
HOA Y/N Yes
Abv Grd Liv Area 2,526
Year Built 2000
Annual Tax Amount $6,677
Lot Size 0.464 Acres
Acres 0.4637
Property Description
Spacious Custom Built Ranch with open layout, vaulted ceilings, split bedrooms. Mahogany wood work throughout. Gourmet eat in kitchen has cherry cabinetry, granite counter tops, new appliances, and breakfast bar. Great Room with Vaulted ceiling features WB/Gas fireplace and is open to kitchen and foyer. First floor master with on suite glamour bath includes jetted garden tub. Large Walk-in Closet. Laundry rm, formal dining rm w/ french doors & two additional bdrms complete the main floor. 4 full baths throughout. Huge finished lower level meets all of your entertainment needs! Large built in bar, office/4th Bedroom , and tons of recreational space and storage. Custom colored stone patio, 3 car attached heated garage and manicured landscaping. New 40 Year Roof 2022, Furnace/AC 2022,H2O- 2022, Home Warranty! Don't miss this Amazing Ranch in a much sought after subdivision.
Location
State OH
County Summit
Direction North
Rooms
Basement Full, Finished
Main Level Bedrooms 3
Interior
Heating Forced Air, Fireplace(s), Gas
Cooling Central Air
Fireplaces Number 1
Fireplaces Type Gas
Fireplace Yes
Appliance Dryer, Dishwasher, Disposal, Humidifier, Microwave, Range, Refrigerator, Water Softener, Washer
Exterior
Garage Attached, Drain, Electricity, Garage, Garage Door Opener, Heated Garage, Paved, Water Available
Garage Spaces 3.0
Garage Description 3.0
View Y/N Yes
Water Access Desc Public
View Trees/Woods
Roof Type Asphalt,Fiberglass
Accessibility None
Porch Patio
Parking Type Attached, Drain, Electricity, Garage, Garage Door Opener, Heated Garage, Paved, Water Available
Building
Lot Description Irregular Lot, Wooded
Faces North
Entry Level One
Sewer Public Sewer
Water Public
Architectural Style Ranch
Level or Stories One
Schools
School District Nordonia Hills Csd - 7710
Others
HOA Name PARKVIEW ESTATES
HOA Fee Include Other
Tax ID 3310694
Security Features Security System,Carbon Monoxide Detector(s),Smoke Detector(s)
Financing Cash
Read Less Info
Want to know what your home might be worth? Contact us for a FREE valuation!

Our team is ready to help you sell your home for the highest possible price ASAP
Bought with Stacey Jewell • McDowell Homes Real Estate Services
GET MORE INFORMATION






