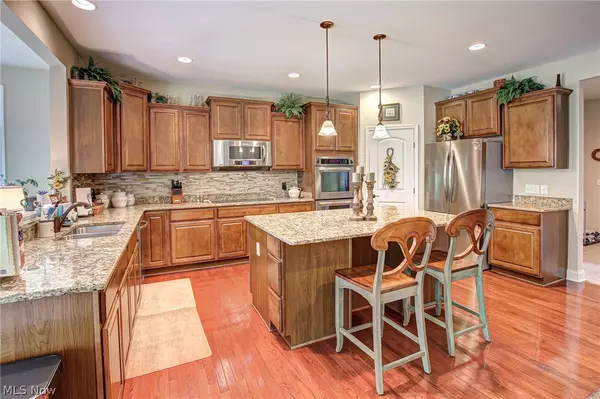For more information regarding the value of a property, please contact us for a free consultation.
Key Details
Sold Price $695,000
Property Type Single Family Home
Sub Type Single Family Residence
Listing Status Sold
Purchase Type For Sale
Square Footage 5,284 sqft
Price per Sqft $131
Subdivision Canyon Lake Colony Sub
MLS Listing ID 4401928
Sold Date 10/27/22
Style Colonial
Bedrooms 4
Full Baths 4
Half Baths 1
HOA Fees $22/ann
HOA Y/N Yes
Abv Grd Liv Area 3,934
Year Built 2012
Annual Tax Amount $10,381
Lot Size 0.500 Acres
Acres 0.5
Property Description
Gracious, neutral, and meticulously maintained, this Canyon Woods home will impress! Great curb appeal with freshly painted shutters and door. Covered front porch leads into the dramatic two-story foyer with sitting area. Beautiful dining room featuring trayed ceiling and setback for a hutch. Butler's pantry connects to the stunning eat-in chef's kitchen which serves as the heart of the home. Big island, maple cabinets, tiled backsplash, double oven, walk-in pantry, and many pull-outs. Sun-filled morning room with custom blinds. Huge living room overlooking the paver patio. The first floor also includes a fabulous family entry with laundry room, and a large office just off the half bath, which could be converted into a bedroom suite. Hardwood floors throughout most of the first floor. Upstairs you'll find a spacious owner's suite with trayed ceiling, wall of windows, huge closet with custom shoe racks, bathroom with soaking tub, two vanities, and tiled shower. Additional bedroom wing f
Location
State OH
County Geauga
Direction Southwest
Rooms
Basement Full, Finished
Interior
Heating Forced Air, Gas
Cooling Central Air
Fireplaces Number 1
Fireplace Yes
Appliance Cooktop, Dryer, Dishwasher, Microwave, Oven, Washer
Exterior
Parking Features Attached, Electricity, Garage, Garage Door Opener, Paved
Garage Spaces 3.0
Garage Description 3.0
Water Access Desc Public
Roof Type Asphalt,Fiberglass
Porch Patio
Building
Faces Southwest
Entry Level Two
Sewer Public Sewer
Water Public
Architectural Style Colonial
Level or Stories Two
Schools
School District Kenston Lsd - 2804
Others
HOA Name Canyon Woods
HOA Fee Include Insurance
Tax ID 02-421201
Financing Conventional
Read Less Info
Want to know what your home might be worth? Contact us for a FREE valuation!

Our team is ready to help you sell your home for the highest possible price ASAP
Bought with Kathleen Bergansky • Keller Williams Living





