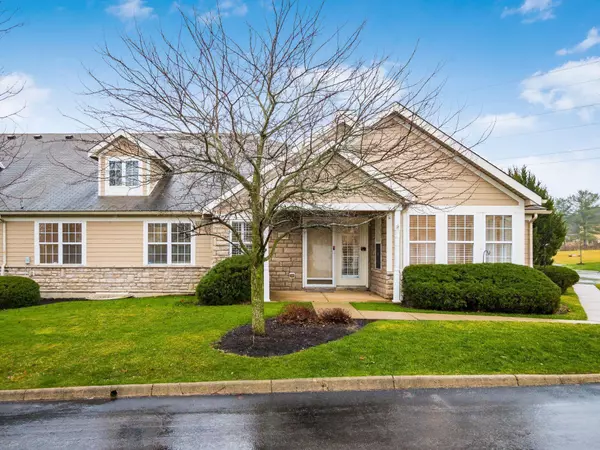For more information regarding the value of a property, please contact us for a free consultation.
Key Details
Sold Price $330,000
Property Type Condo
Sub Type Condo Shared Wall
Listing Status Sold
Purchase Type For Sale
Square Footage 1,719 sqft
Price per Sqft $191
Subdivision The Village At Bale Kenyon
MLS Listing ID 223000150
Sold Date 02/07/23
Style 1 Story
Bedrooms 3
Full Baths 2
HOA Fees $245
HOA Y/N Yes
Originating Board Columbus and Central Ohio Regional MLS
Year Built 2007
Annual Tax Amount $4,639
Lot Size 0.690 Acres
Lot Dimensions 0.69
Property Description
Foyer opens to a spacious Great Room with hardwood floors, vaulted ceiling and gas FP. Kitchen has 42''H wood cabinets, hardware. Master BR has vaulted ceiling w/en-suite, large WIC w/custom shelving. Large laundry w/extra storage, 2 additional bedrooms, 2.5 baths, 4- seasons room w/vaulted ceiling. One bedroom is private from the main living area with its own en-suite. Great for an in-law suite. Large LL ready to be finished to buyer's speciications. Freshly painted exterior August 2, 2020. Buffet in Dining area does not convey.
Location
State OH
County Delaware
Community The Village At Bale Kenyon
Area 0.69
Direction From 71 N exit 121 onto Gemini/Ikea Way. Left on E Powell. Right on Bale Kenyon Rd. Left on Kendal Ln. Left on Kirklington Street, 1st garage on left.
Rooms
Basement Egress Window(s), Full
Dining Room Yes
Interior
Interior Features Dishwasher, Electric Dryer Hookup, Electric Range, Gas Water Heater, Microwave, Refrigerator, Security System
Heating Forced Air
Cooling Central
Fireplaces Type One, Gas Log
Equipment Yes
Fireplace Yes
Exterior
Exterior Feature End Unit
Garage Opener, Shared Driveway
Garage Spaces 2.0
Garage Description 2.0
Parking Type Opener, Shared Driveway
Total Parking Spaces 2
Building
Architectural Style 1 Story
Others
Tax ID 318-413-01-001-508
Acceptable Financing VA, FHA, Conventional
Listing Terms VA, FHA, Conventional
Read Less Info
Want to know what your home might be worth? Contact us for a FREE valuation!

Our team is ready to help you sell your home for the highest possible price ASAP
GET MORE INFORMATION






