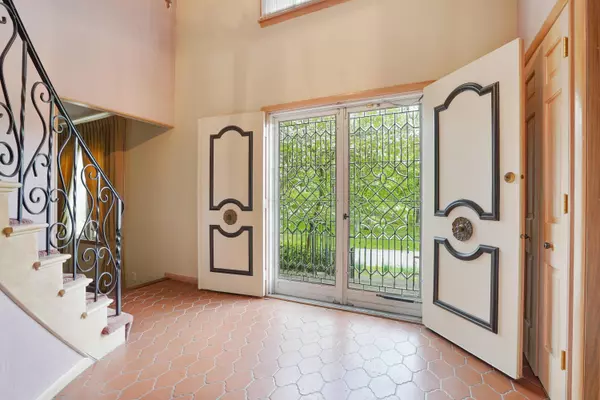For more information regarding the value of a property, please contact us for a free consultation.
Key Details
Sold Price $335,000
Property Type Single Family Home
Sub Type Single Family Freestanding
Listing Status Sold
Purchase Type For Sale
Square Footage 4,080 sqft
Price per Sqft $82
Subdivision Morgan Manor
MLS Listing ID 220010440
Sold Date 01/05/22
Style 2 Story
Bedrooms 5
Full Baths 3
HOA Y/N No
Originating Board Columbus and Central Ohio Regional MLS
Year Built 1967
Annual Tax Amount $4,513
Lot Size 0.480 Acres
Lot Dimensions 0.48
Property Description
Beautiful 4,000 sq. ft. custom home in much sought after Morgan Manor. 5 Bedrooms / 3 Full Baths. NEW hardwood in LR,DR and Kitchen. Master Suite 28' x 13' ,bath/double sinks. Four bedrooms (not master) hardwood under carpet. Over-sized windows. LR has masonry fireplace, gas log w/custom wooden mantle. 1st flr office w/French doors. Family rm w/NEW carpeting, masonry fireplace (wood-burning) and wet bar. Spectacular two story entry w/elegant wrought iron spiral staircase. Convenient first floor laundry with NEW flooring. Kitchen w/walk-in pantry, breakfast area, access to 12' x 33' three-season room. Interior swimming pool 29' x 15'. Full, partially finished basement w/pool table. Sold in its present AS-IS condition by a family Guardian.
Location
State OH
County Licking
Community Morgan Manor
Area 0.48
Direction North off of Granville Road onto Howell Drive.
Rooms
Basement Full, Walkup
Dining Room Yes
Interior
Interior Features Dishwasher, Electric Range, Gas Dryer Hookup, Gas Water Heater, Microwave, Refrigerator, Security System, Trash Compactor
Heating Forced Air
Cooling Central
Fireplaces Type Two, Gas Log, Log Woodburning
Equipment Yes
Fireplace Yes
Exterior
Exterior Feature Irrigation System, Patio
Garage Attached Garage, Opener, Side Load, 2 Off Street
Garage Spaces 2.0
Garage Description 2.0
Parking Type Attached Garage, Opener, Side Load, 2 Off Street
Total Parking Spaces 2
Garage Yes
Building
Lot Description Cul-de-Sac, Sloped Lot
Architectural Style 2 Story
Others
Tax ID 054-247140-00.000
Acceptable Financing VA, FHA, Conventional
Listing Terms VA, FHA, Conventional
Read Less Info
Want to know what your home might be worth? Contact us for a FREE valuation!

Our team is ready to help you sell your home for the highest possible price ASAP
GET MORE INFORMATION






