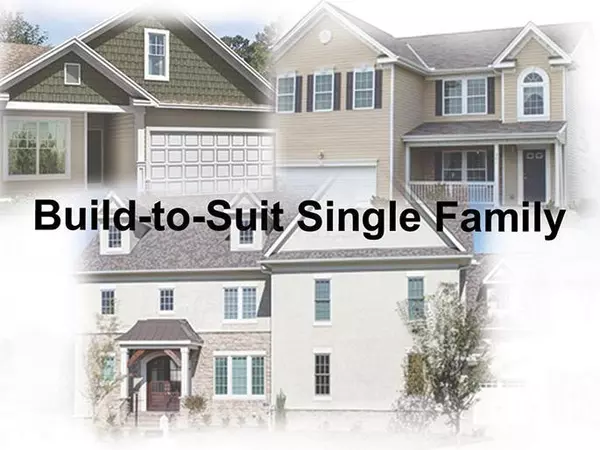For more information regarding the value of a property, please contact us for a free consultation.
Key Details
Sold Price $334,340
Property Type Single Family Home
Sub Type Single Family Freestanding
Listing Status Sold
Purchase Type For Sale
Square Footage 2,388 sqft
Price per Sqft $140
Subdivision Ashton Crossing
MLS Listing ID 221002017
Sold Date 01/12/22
Style 2 Story
Bedrooms 4
Full Baths 2
HOA Fees $28
HOA Y/N Yes
Originating Board Columbus and Central Ohio Regional MLS
Year Built 2020
Lot Size 7,840 Sqft
Lot Dimensions 0.18
Property Description
This floor plan features a open modern feel with 9' ceilings on the first floor. This home is very comfortable with a gourmet kitchen with optional 42'' deluxe cabinets with a large island. The kitchen opens up into beautiful optional sun room off the back of the home. A flex space in the front of the home can be used as a living room, office, den, formal dining, or even a play area. Garage entry with coat hooks/cubes and 1st floor powder room. Enjoy grilling & relaxing on your deck that runs along the back of the home off the sun room. 3 bedrooms plus a huge loft upstairs, 2nd floor laundry with a folding counter & sink. Owners suite features optional tray ceiling, double vanities, shower, soak tub, and walk-in closet.
Location
State OH
County Pickaway
Community Ashton Crossing
Area 0.18
Rooms
Basement Full
Dining Room No
Interior
Heating Electric, Forced Air
Cooling Central
Fireplaces Type One, Direct Vent
Equipment Yes
Fireplace Yes
Exterior
Garage Spaces 2.0
Garage Description 2.0
Total Parking Spaces 2
Building
Architectural Style 2 Story
Others
Tax ID D1300370115300
Acceptable Financing VA, FHA, Conventional
Listing Terms VA, FHA, Conventional
Read Less Info
Want to know what your home might be worth? Contact us for a FREE valuation!

Our team is ready to help you sell your home for the highest possible price ASAP
GET MORE INFORMATION




