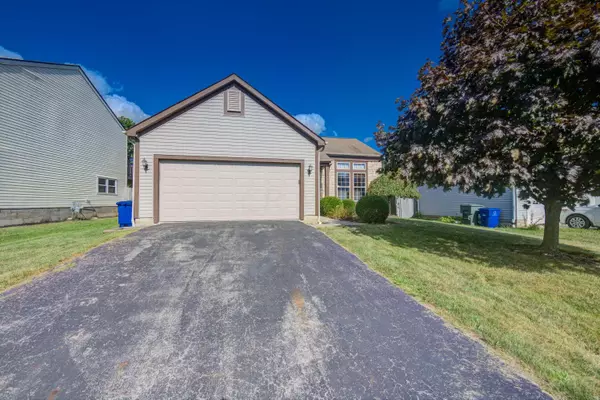For more information regarding the value of a property, please contact us for a free consultation.
Key Details
Sold Price $275,000
Property Type Single Family Home
Sub Type Single Family Freestanding
Listing Status Sold
Purchase Type For Sale
Square Footage 1,440 sqft
Price per Sqft $190
Subdivision Brice Meadows
MLS Listing ID 222031413
Sold Date 10/05/22
Style 2 Story
Bedrooms 3
Full Baths 2
HOA Y/N No
Originating Board Columbus and Central Ohio Regional MLS
Year Built 1999
Annual Tax Amount $3,203
Lot Size 6,969 Sqft
Lot Dimensions 0.16
Property Description
Looking for a spacious, open floor plan w/ a 1st floor primary suite? A finished basement w/ plenty of storage space AND a bathroom? How about a 2 car attached garage? If so, this is your home! The great room has Pergo XP floors, a gas log fireplace & vaulted ceiling & opens up to the kitchen w/ breakfast bar/eating space. The large primary suite has a full bathroom & walk-in closet. The laundry room is conveniently located on the 1st floor. Upstairs are 2 spacious bedrooms with walk in closets and a full bath. The basement is mostly finished w/ a movie projection screen, pool table, & convenient half bath. Plenty of storage space w/ shelving! The backyard is fully fenced & backed by trees for added privacy. Enjoy a BBQ on the deck and store yard equipment in the 10x16 shed. Photos coming!
Location
State OH
County Franklin
Community Brice Meadows
Area 0.16
Direction From 33, turn on Bixby Rd. Turn right on Brice Meadow Dr, left on Brice Dale Dr, which tunrs into Brice Creek Dr. Home is on the left.
Rooms
Basement Full
Dining Room No
Interior
Interior Features Dishwasher, Electric Dryer Hookup, Electric Range, Gas Water Heater, Microwave, Refrigerator
Cooling Central
Fireplaces Type One, Gas Log
Equipment Yes
Fireplace Yes
Exterior
Exterior Feature Deck, Fenced Yard, Storage Shed
Parking Features Attached Garage, Opener
Garage Spaces 2.0
Garage Description 2.0
Total Parking Spaces 2
Garage Yes
Building
Architectural Style 2 Story
Schools
High Schools Columbus Csd 2503 Fra Co.
Others
Tax ID 010-238934
Acceptable Financing VA, FHA, Conventional
Listing Terms VA, FHA, Conventional
Read Less Info
Want to know what your home might be worth? Contact us for a FREE valuation!

Our team is ready to help you sell your home for the highest possible price ASAP





