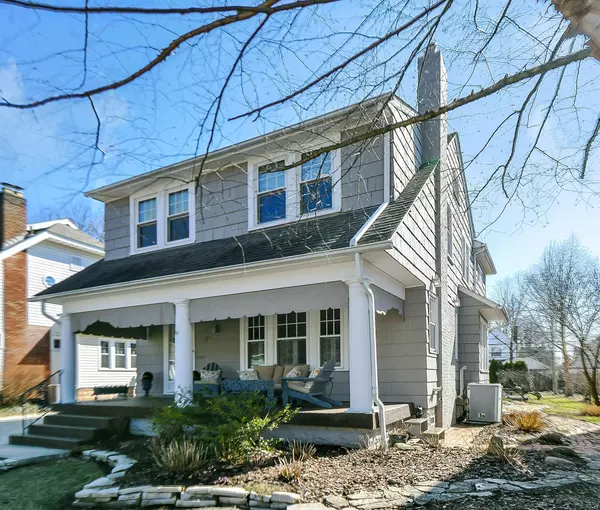For more information regarding the value of a property, please contact us for a free consultation.
Key Details
Sold Price $537,000
Property Type Single Family Home
Sub Type Single Family Freestanding
Listing Status Sold
Purchase Type For Sale
Square Footage 2,000 sqft
Price per Sqft $268
Subdivision Clintonville
MLS Listing ID 221006484
Sold Date 03/16/22
Style 2 Story
Bedrooms 4
Full Baths 3
HOA Y/N No
Originating Board Columbus and Central Ohio Regional MLS
Year Built 1923
Annual Tax Amount $7,277
Lot Size 6,534 Sqft
Lot Dimensions 0.15
Property Description
Open Sunday 3/14 - 2-4 PM. One of the more unique homes in the heart of Clintonville - Welcoming Nature Stone full front porch, wide driveway, brick path on side leading to inviting back porch and patio. 40' Rocky Mtn Aspen. 40yr.roof (2007), gutter guards, Rhinoshield-original house, prof-landscaped, gardening opportunity, buried service lines, security lighting. Energy efficient windows, plantation shutters, oak floor thru-out. 1st flr open concept: LR, DR, K, TV, lndry, 1/2ba, pantry. 2nd flr: 3 BR + bonus rm., or 4 BRs, 2BA. Owner's Suite w/full bath (shower), vaulted ceil., WIC, balcony. Triple doors to porch, balcony. Full bsmt under orig. house, brightly lit, wood, wire shelves, mech's serviced regularly. 2.5 attached finished (drywall/painted) garage. Patio. Shed. Agent Owned
Location
State OH
County Franklin
Community Clintonville
Area 0.15
Direction E on High Street to Arden. W of Granden. Home faces north.
Rooms
Basement Crawl, Full
Dining Room Yes
Interior
Interior Features Dishwasher, Gas Range, Gas Water Heater, Microwave, Refrigerator, Security System
Heating Forced Air
Cooling Central
Fireplaces Type One, Gas Log
Equipment Yes
Fireplace Yes
Exterior
Exterior Feature Balcony, Deck, Fenced Yard, Patio, Storage Shed
Garage Attached Garage, Opener, 2 Off Street, On Street
Garage Spaces 2.0
Garage Description 2.0
Parking Type Attached Garage, Opener, 2 Off Street, On Street
Total Parking Spaces 2
Garage Yes
Building
Architectural Style 2 Story
Others
Tax ID 010-071904
Acceptable Financing VA, FHA, Conventional
Listing Terms VA, FHA, Conventional
Read Less Info
Want to know what your home might be worth? Contact us for a FREE valuation!

Our team is ready to help you sell your home for the highest possible price ASAP
GET MORE INFORMATION






